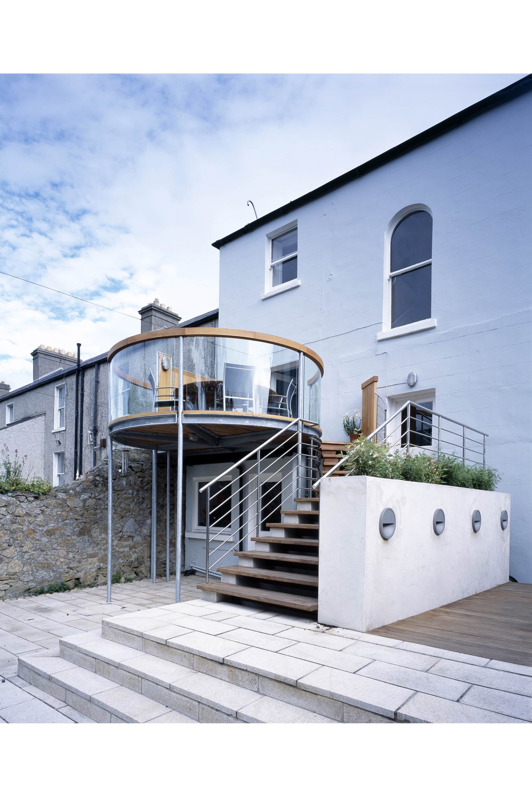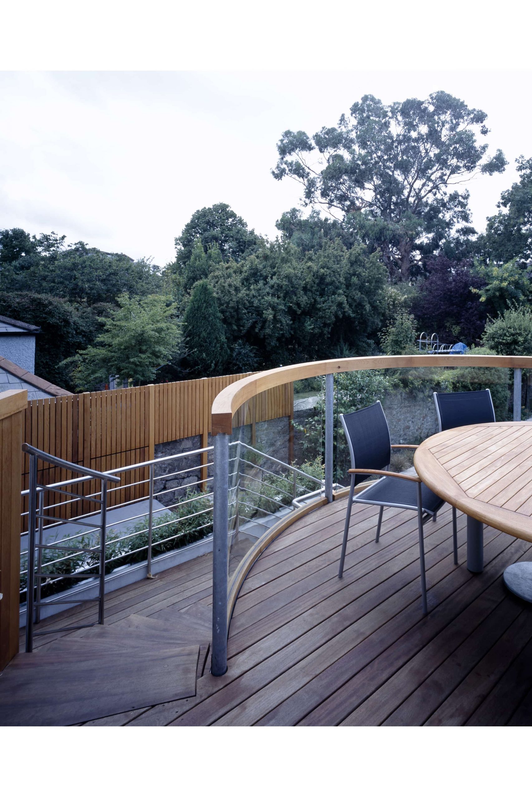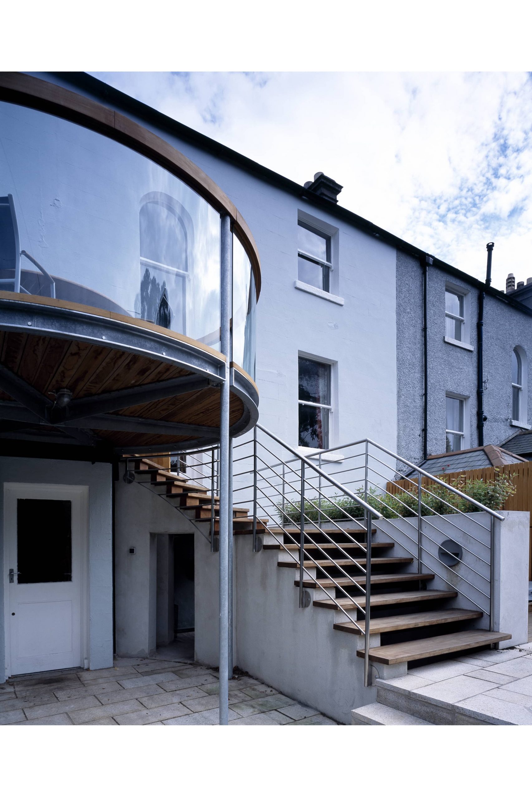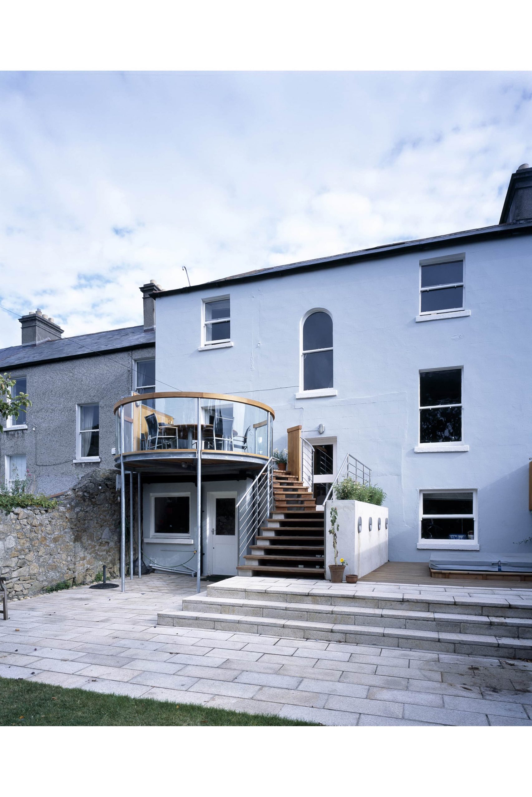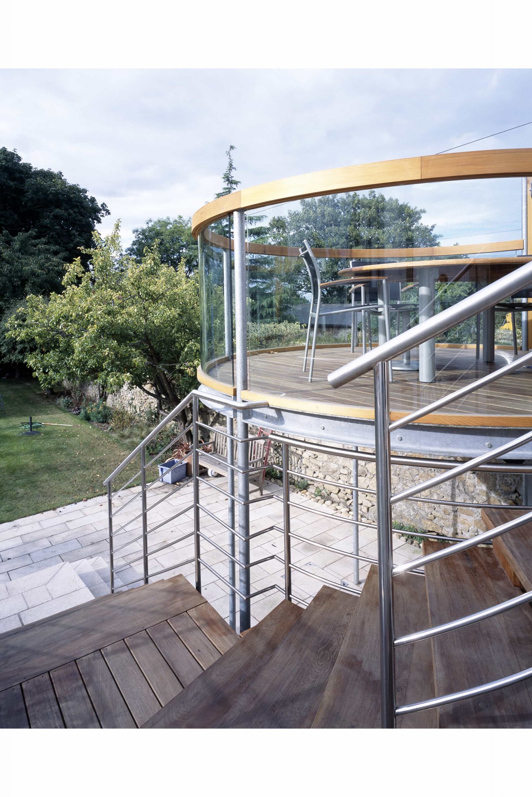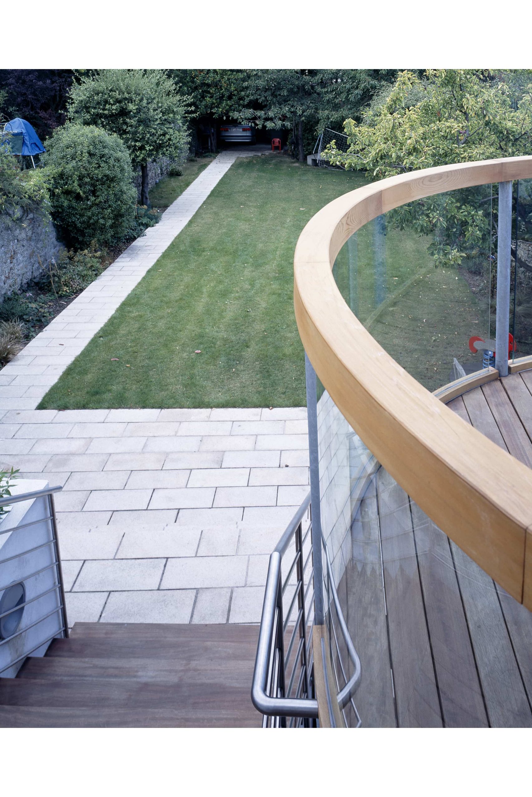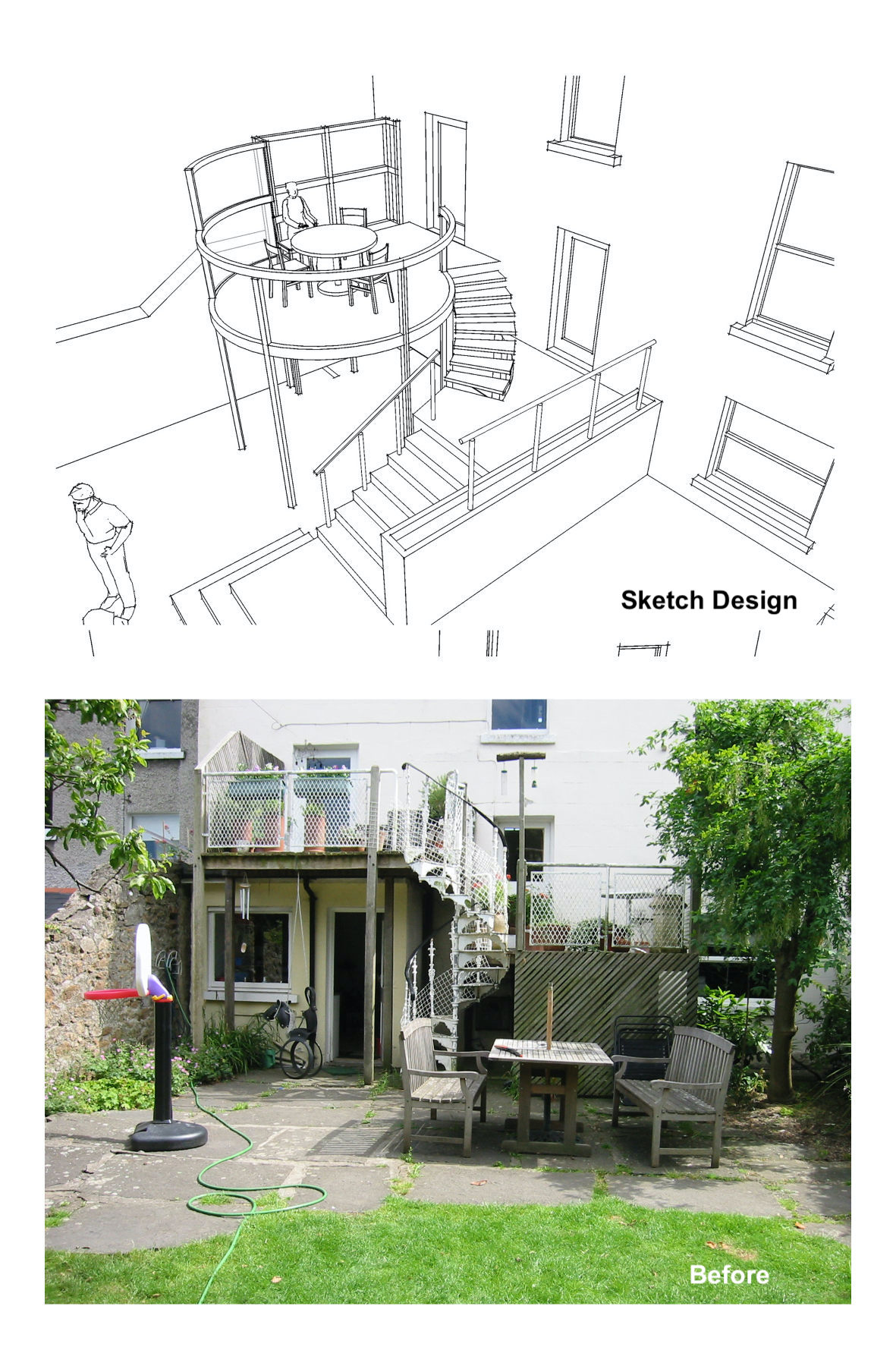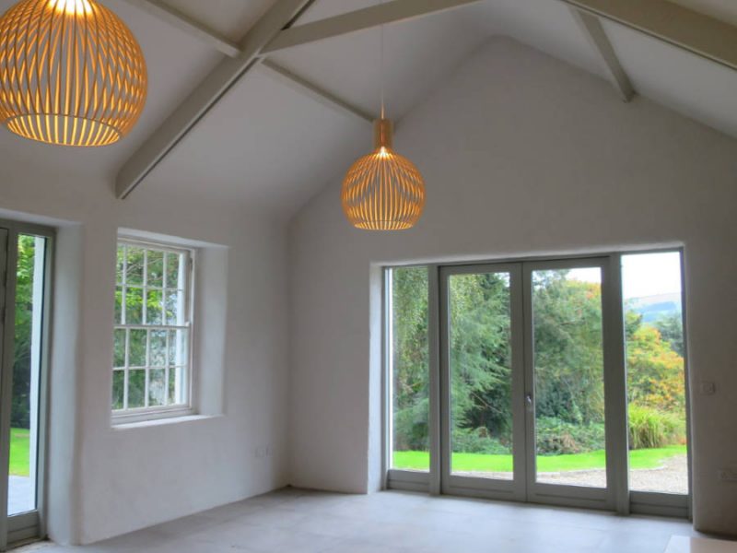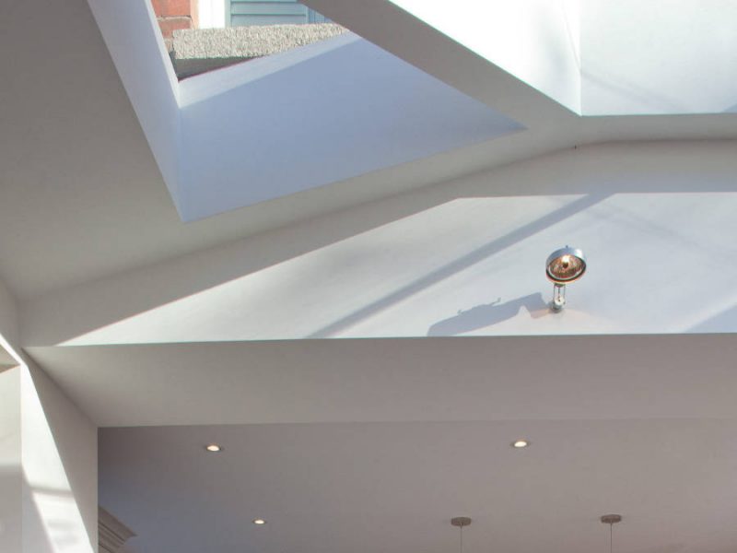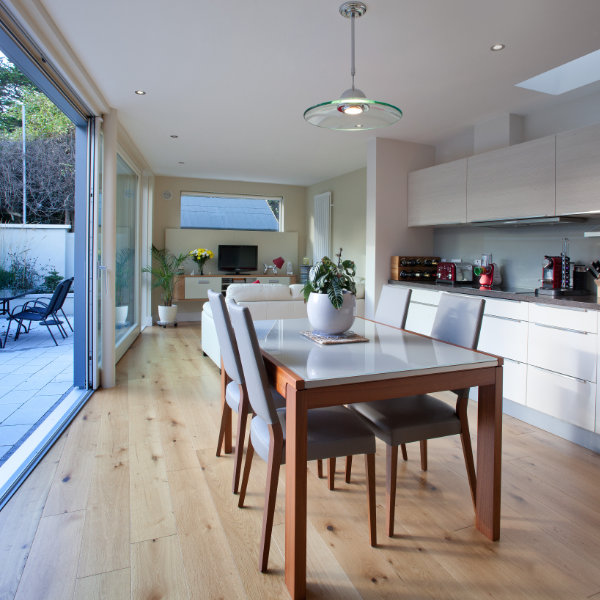Blackrock Garden
The project was to create a deck and access to the garden from the kitchen at first floor Level. This replaced a previous dilapidated and dangerous structure. The design was based on forming a Circular Deck with a part curved stairs and platforms providing a generous transition from first floor of the house down to the garden.
Construction comprised bespoke timber, steel and glass with stone platforms contained by masonry planter boxes.
Blackrock Garden
The project was to create a deck and access to the garden from the kitchen at first floor Level. This replaced a previous dilapidated and dangerous structure. The design was based on forming a Circular Deck with a part curved stairs and platforms providing a generous transition from first floor of the house down to the garden.
Construction comprised bespoke timber, steel and glass with stone platforms contained by masonry planter boxes.
Architect:
Reuben Thomas, Paul Russel
Year:
2016
Location:
Rotterdam, Netherlands
Category:
Residential


