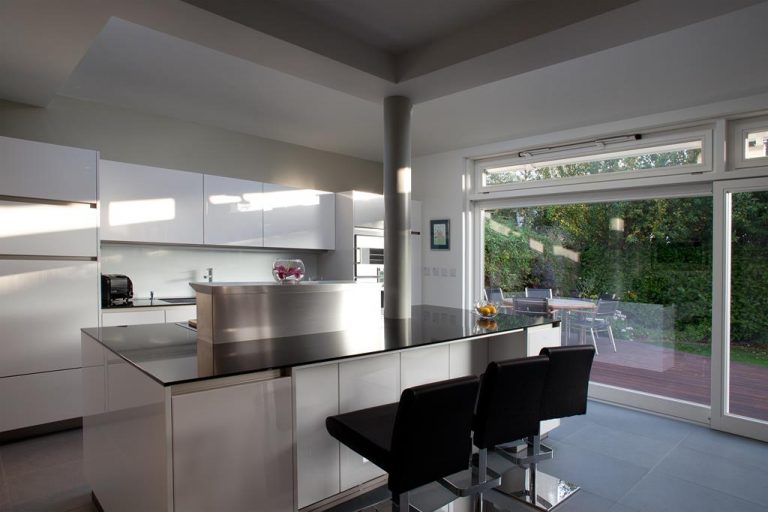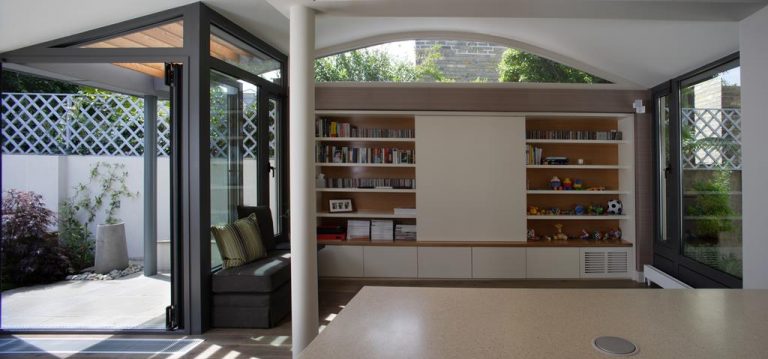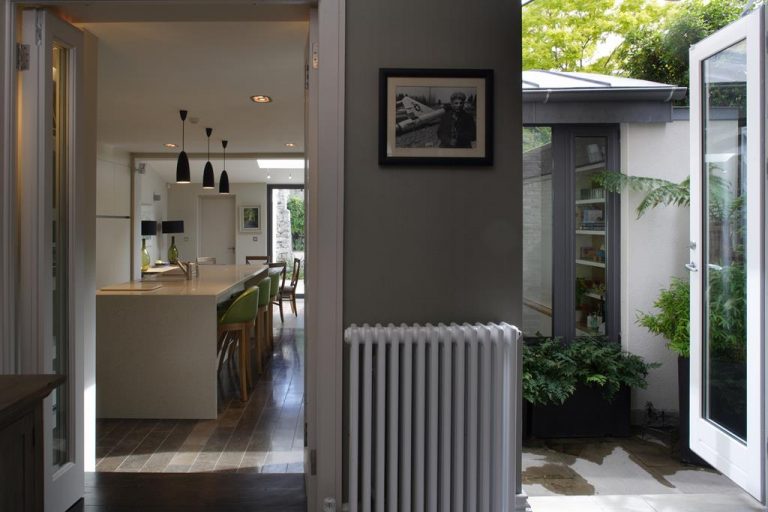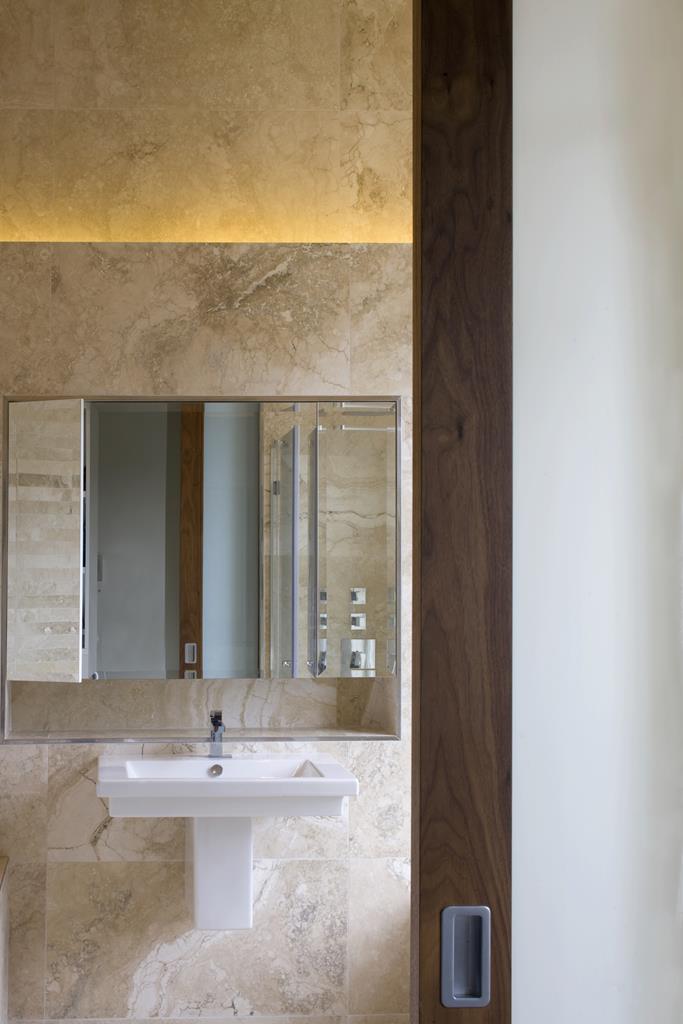We provide interior design and project management services for residential and commercial clients. Our service includes designing floor plans, creating 3D visualisations and mood boards to help our clients interpret our ideas. In addition, we may provide detailed drawings for bespoke joinery for kitchens, offices, living rooms and bathrooms to suit our client’s space. Further services include managing the budget, administering the contract if required and project management for the duration of the fit-out. A key element in our design approach is to maximise natural lighting, creating a sense of wellbeing and enhancing materials. Similarly, artificial lighting design is important in creating ambience, providing task lighting and accentuating the features of your home. Another aim of our design approach is to use quality materials and durable finishes to create sustainable interiors. To this end, we source lighting, furnishings and finishes from trusted suppliers. In addition, we work with expert craftsmen and fitout contractors to deliver superior projects. In order to illustrate our interior design work, we have presented samples from our residential projects below. To view our high-end workplace interior design, visit our Public and Commercial projects.
INTERIOR PROJECTS

Looking for advice on maintaining and renovating a Protected Structure?
Any work that will materially affect the character of a Protected Structure requires planning permission. So, if you are unsure as to what work requires planning permission, as RIAI accredited Conservation Architects we can assist you. As a result of our experience, we are aware of what works may require a planning application. But also, we obtain confirmation from the Local Authority as to what type of work will require permission. In addition, this declaration will confirm what work will and will not affect the character of the Protected Structure. Contact us for advice and view our conservation projects for ideas on adapting your old house as a new home.




























