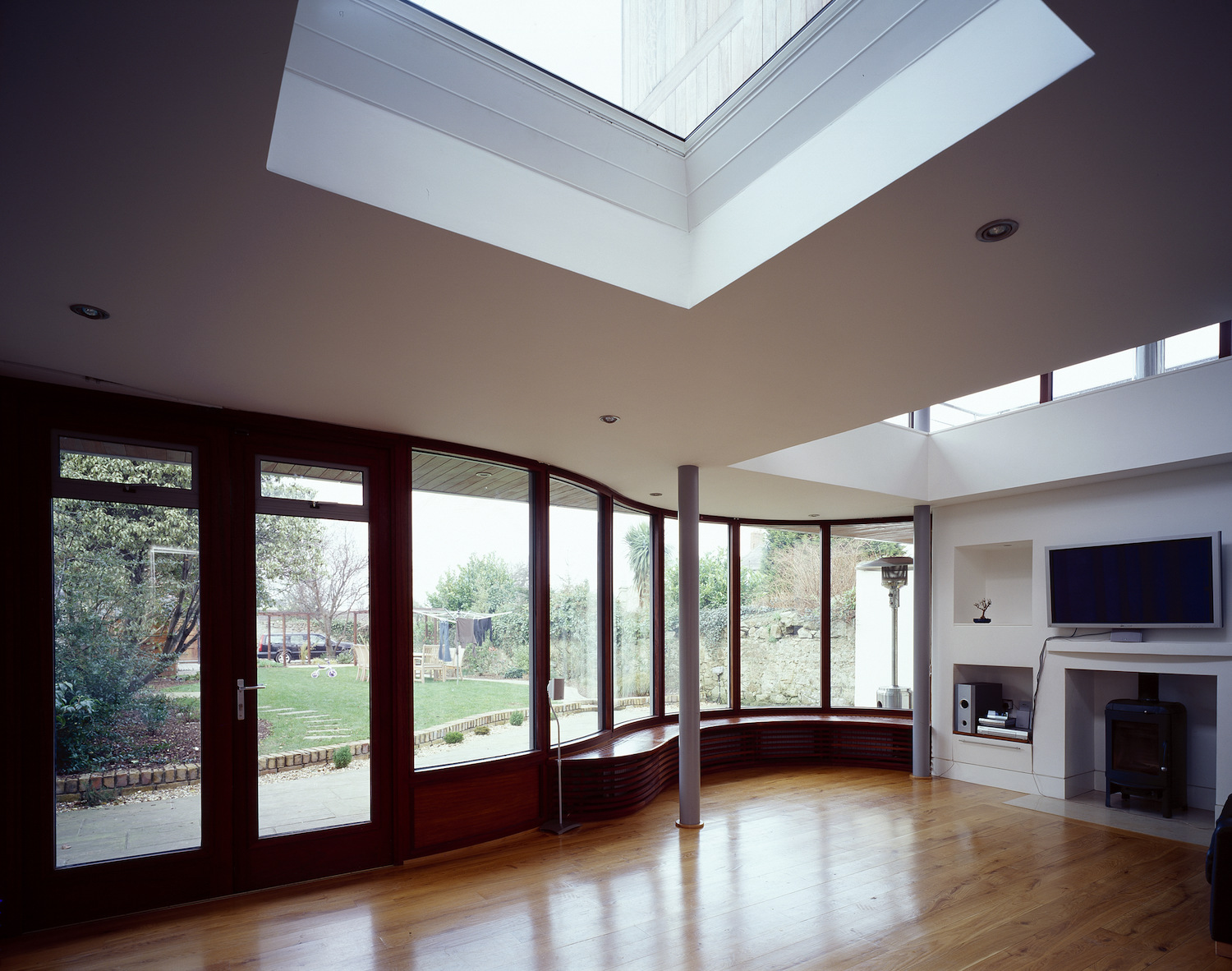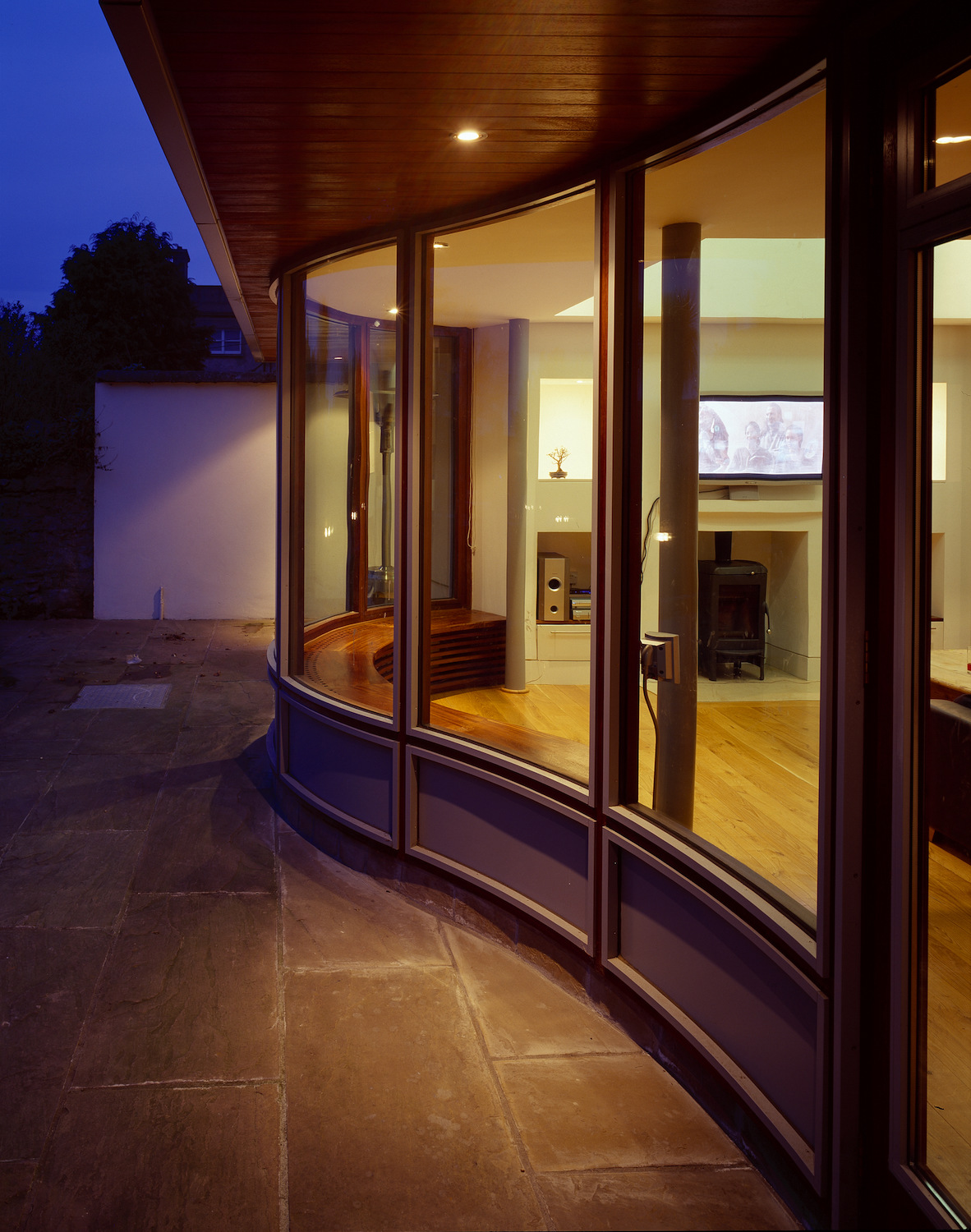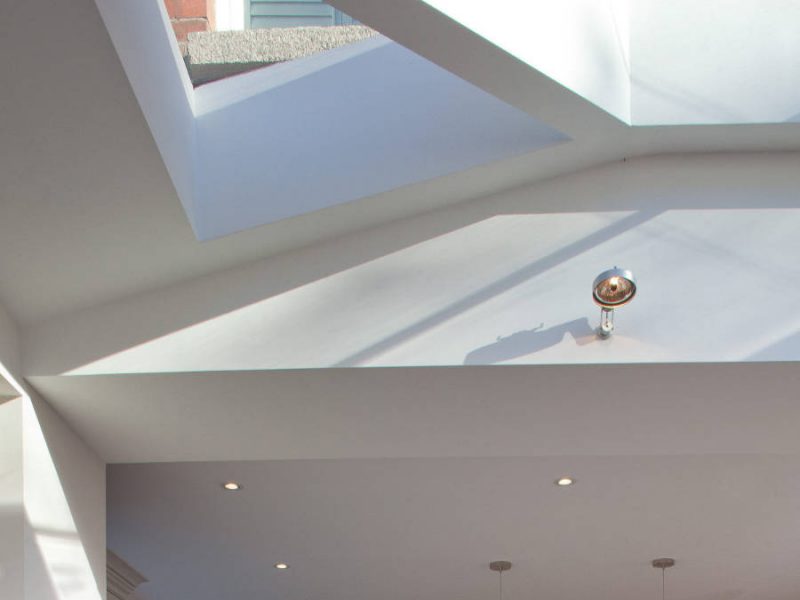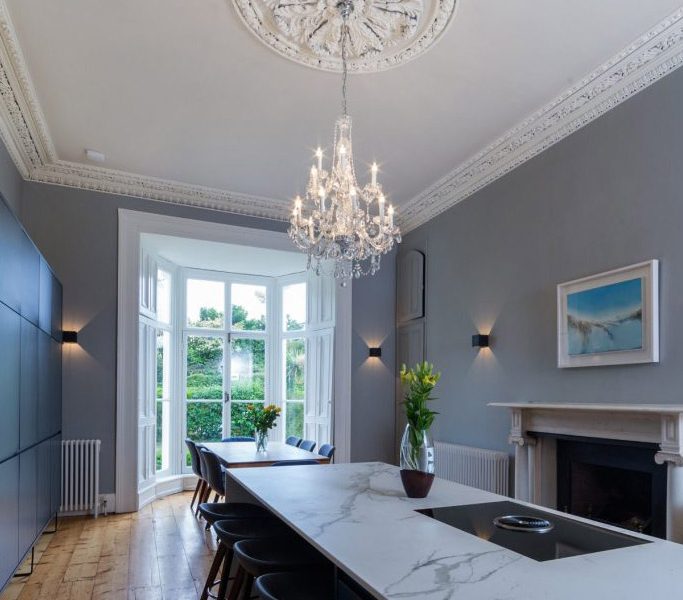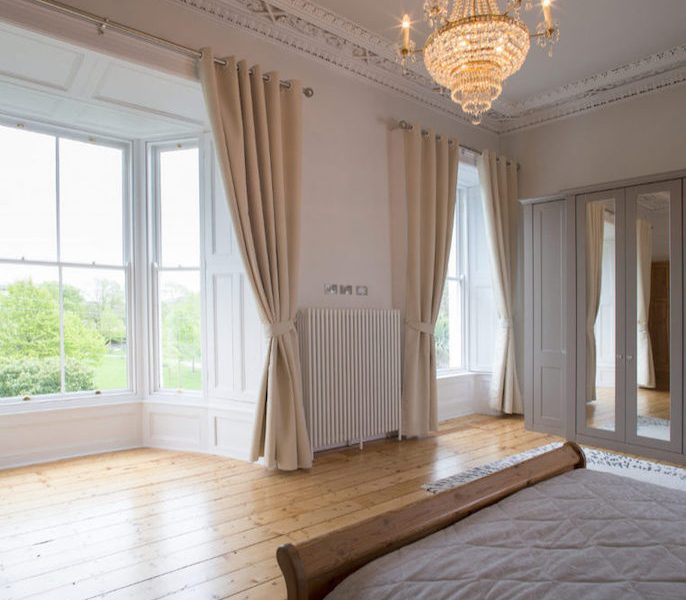Mount Merrion
Complete Refurbishment and Extension to a house that is a Protected Structure with an extension at lower ground level comprising a full height curved glass wall to maximise the outlook to the rear garden and daylight at this level.
An opening into the space at half landing level provides a connection of basement to the rest of the house. This combined with light brought from clerestory windows around the one and a half storey height space under the bathroom brings natural light into the internal space.
Kitchen and other bespoke joinery, curved window seat and storage units were designed and fabricated to suit the client’s needs.
Mount Merrion
Complete Refurbishment and Extension to a house that is a Protected Structure with an extension at lower ground level comprising a full height curved glass wall to maximise the outlook to the rear garden and daylight at this level.
An opening into the space at half landing level provides a connection of basement to the rest of the house. This combined with light brought from clerestory windows around the one and a half storey height space under the bathroom brings natural light into the internal space.
Kitchen and other bespoke joinery, curved window seat and storage units were designed and fabricated to suit the client’s needs.
Architect:
Reuben Thomas, Paul Russel
Year:
2016
Location:
Rotterdam, Netherlands
Category:
Conservation





