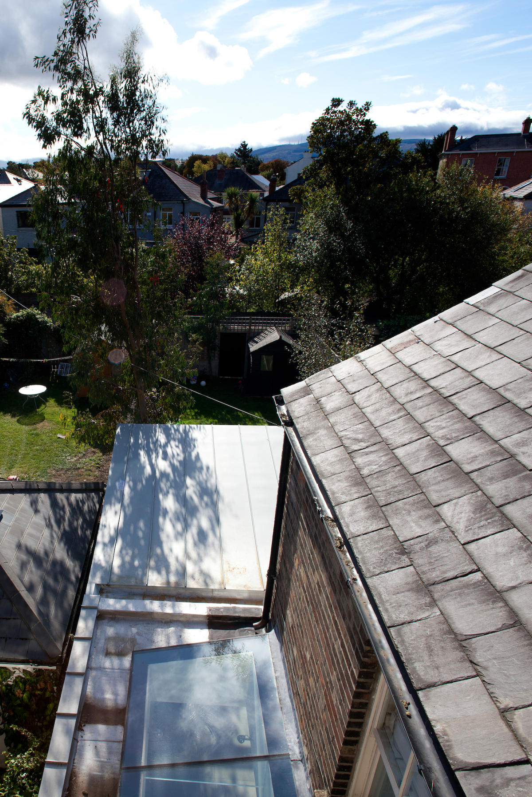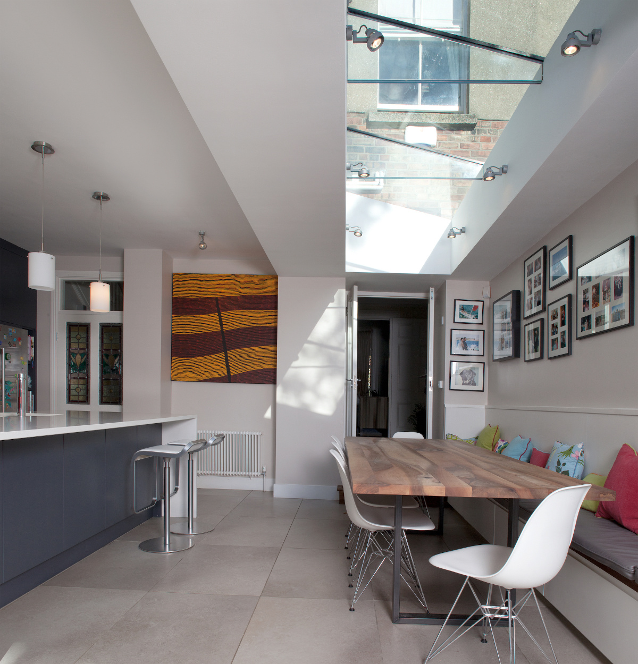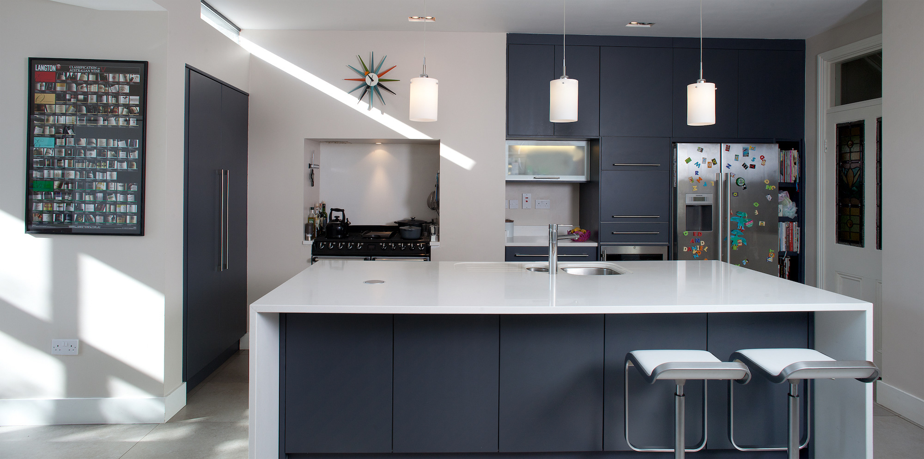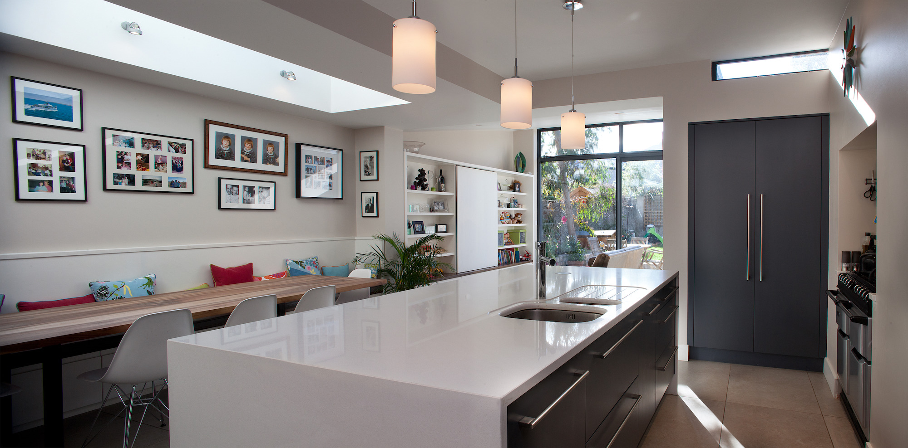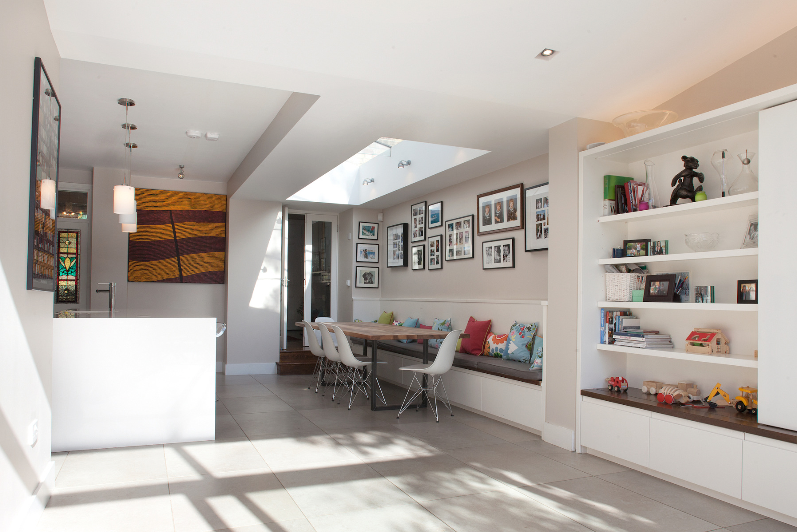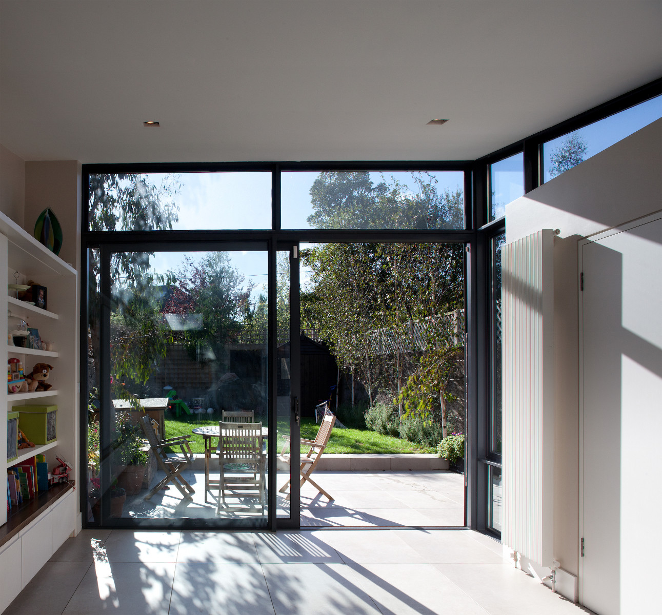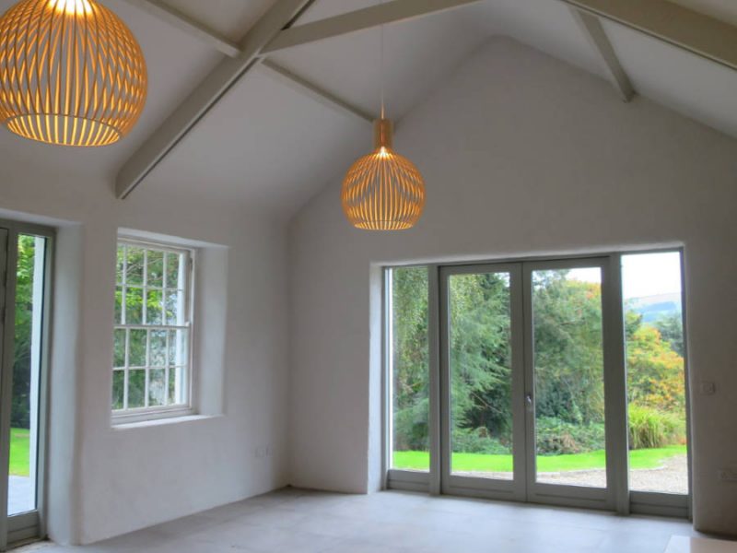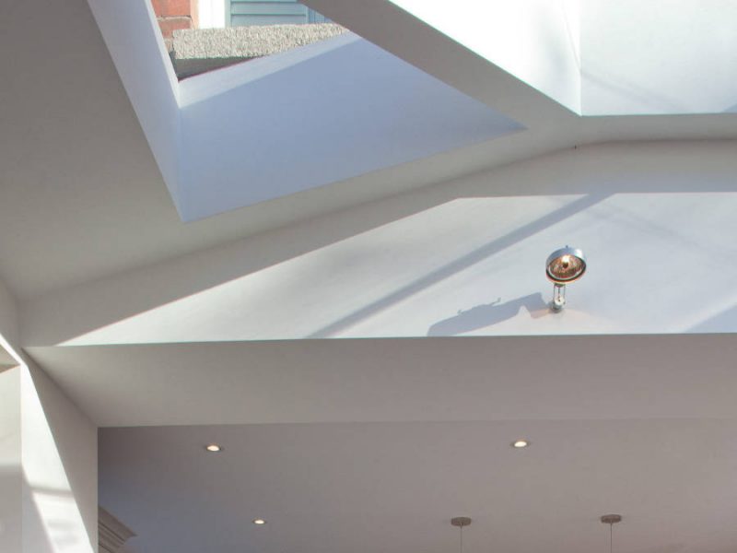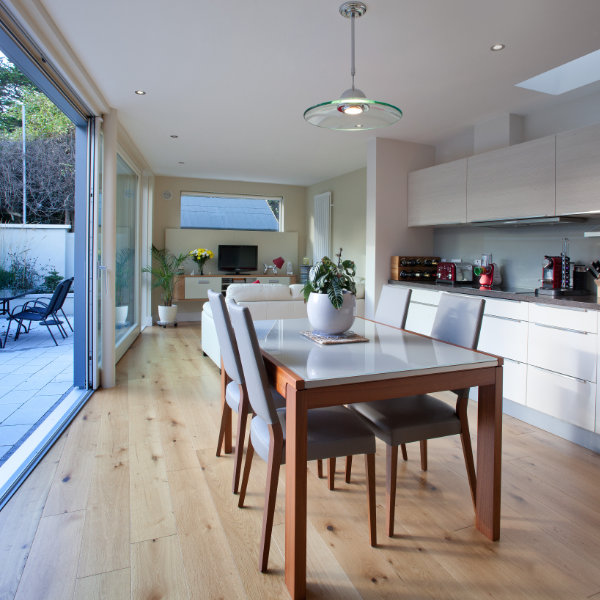The primary concern was to transform the existing living space to the rear of the house which previously was a dark and narrow space defined by the original return. Structurally the return walls were removed at ground floor to create a space the full width of the plot and to extend the living space towards the garden.
A linear glass rooflight brings light into the depth of the space and further beyond into the original rear reception room. Finishes include porcelain ceramic tiles that are also used externally to form a flow from interior to exterior.
A lot of care and attention went into the design of the kitchen and storage joinery generally as part of the design.


