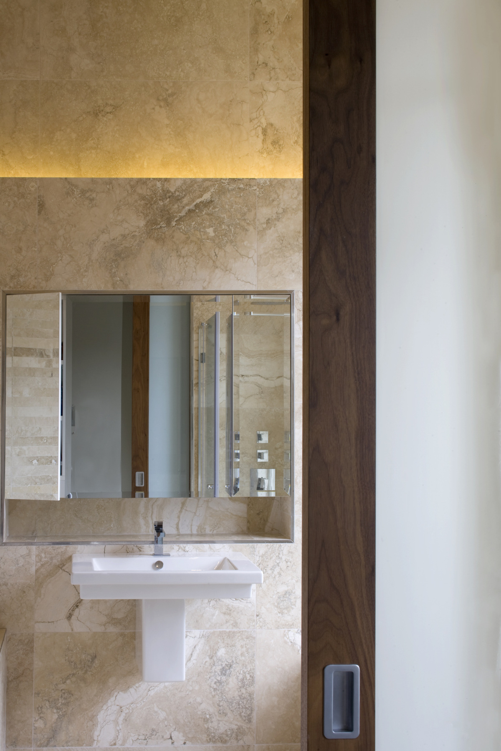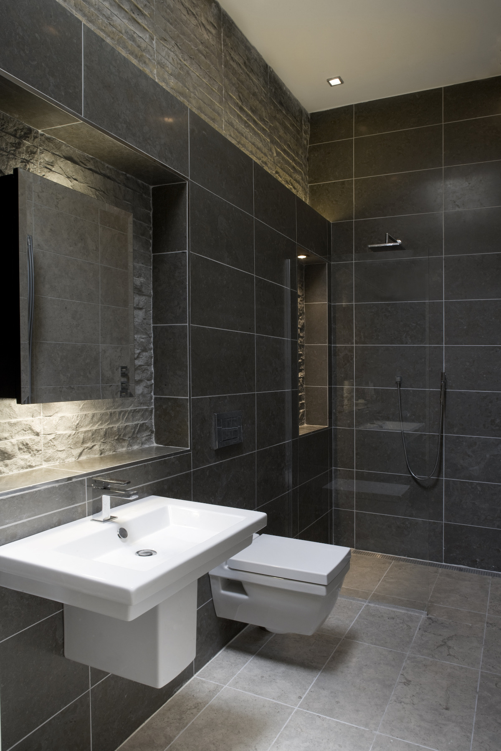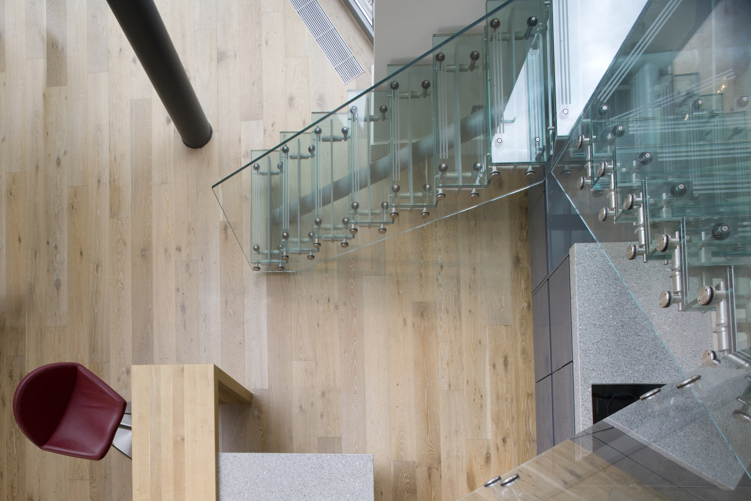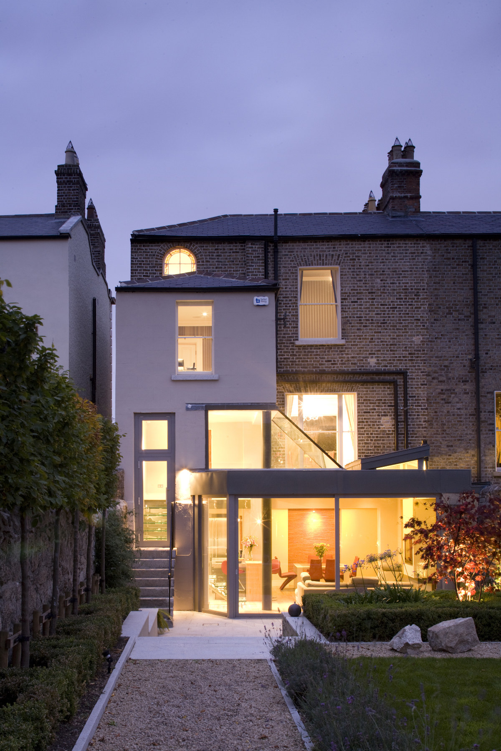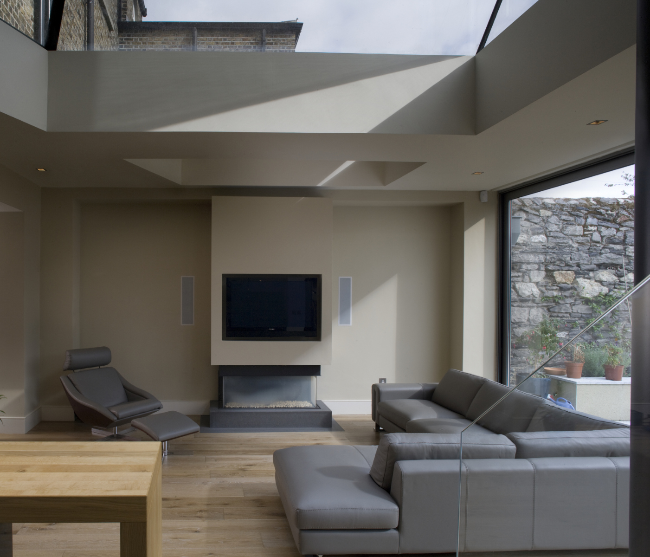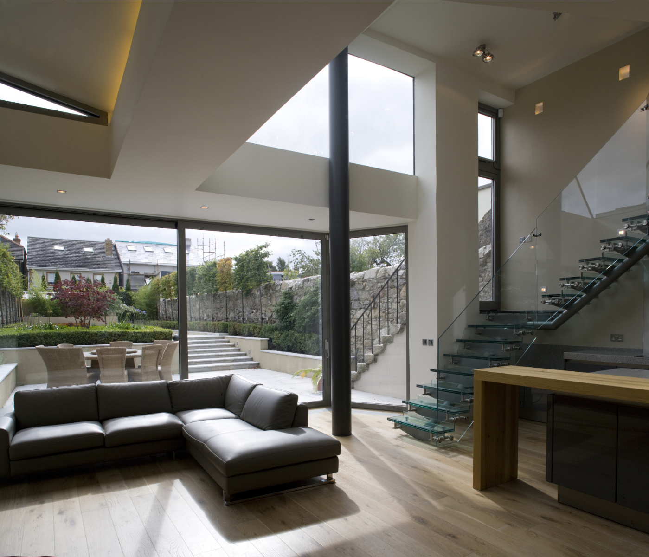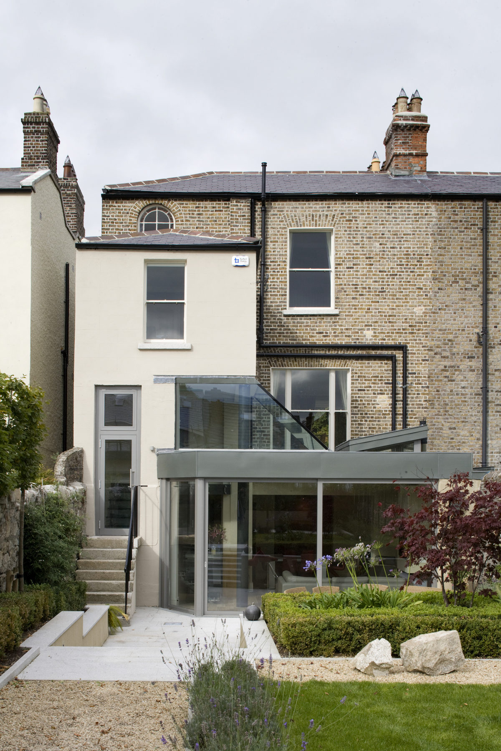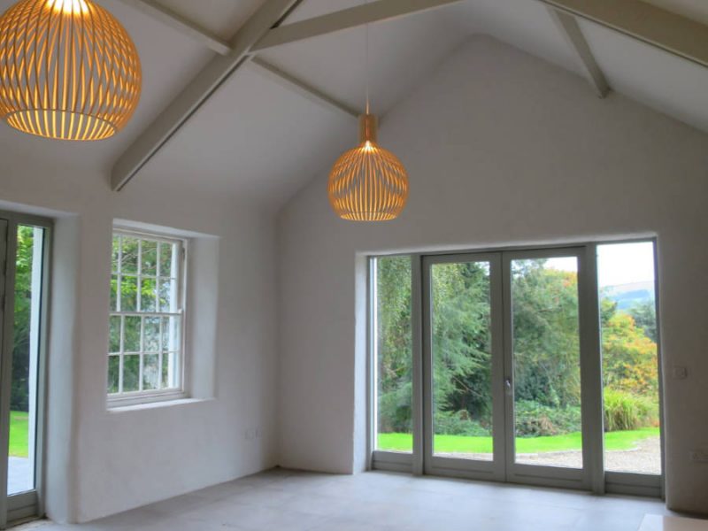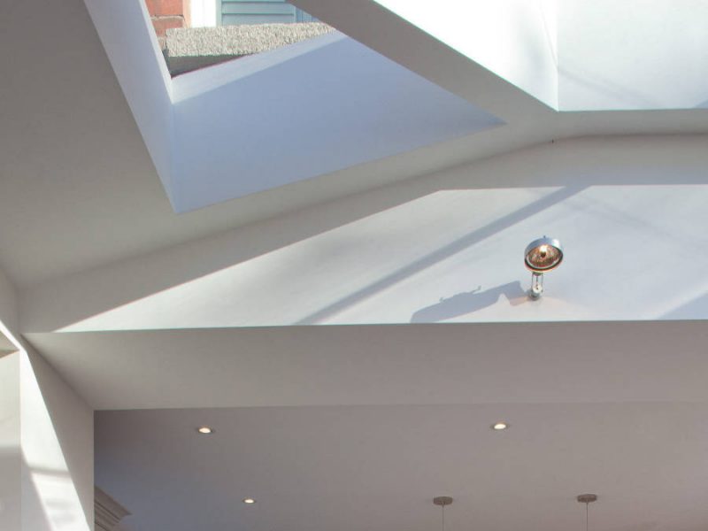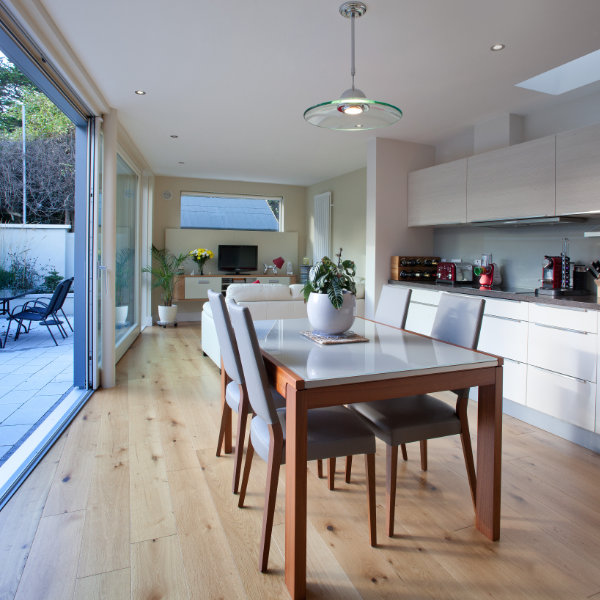Rathgar
Remodelling and refurbishment of am existing two storey over basement Protected Structure and the opening up of the rear with a double-height extension containing an open plan kitchen/dining living area with a glass stairs forming a link to hall level. The layout of the upper levels was changed to form a master suite with en-suite bathroom and family bathroom.
Light is brought into the depth of the space with a rooflight along the length of the junction between old and new.
Externally the design of garden to complement the interior was integral to the overall concept.
Rathgar
Remodelling and refurbishment of am existing two storey over basement Protected Structure and the opening up of the rear with a double-height extension containing an open plan kitchen/dining living area with a glass stairs forming a link to hall level. The layout of the upper levels was changed to form a master suite with en-suite bathroom and family bathroom.
Light is brought into the depth of the space with a rooflight along the length of the junction between old and new.
Externally the design of garden to complement the interior was integral to the overall concept.
Architect:
Reuben Thomas, Paul Russel
Year:
2016
Location:
Rotterdam, Netherlands
Category:
Conservation, Residential



