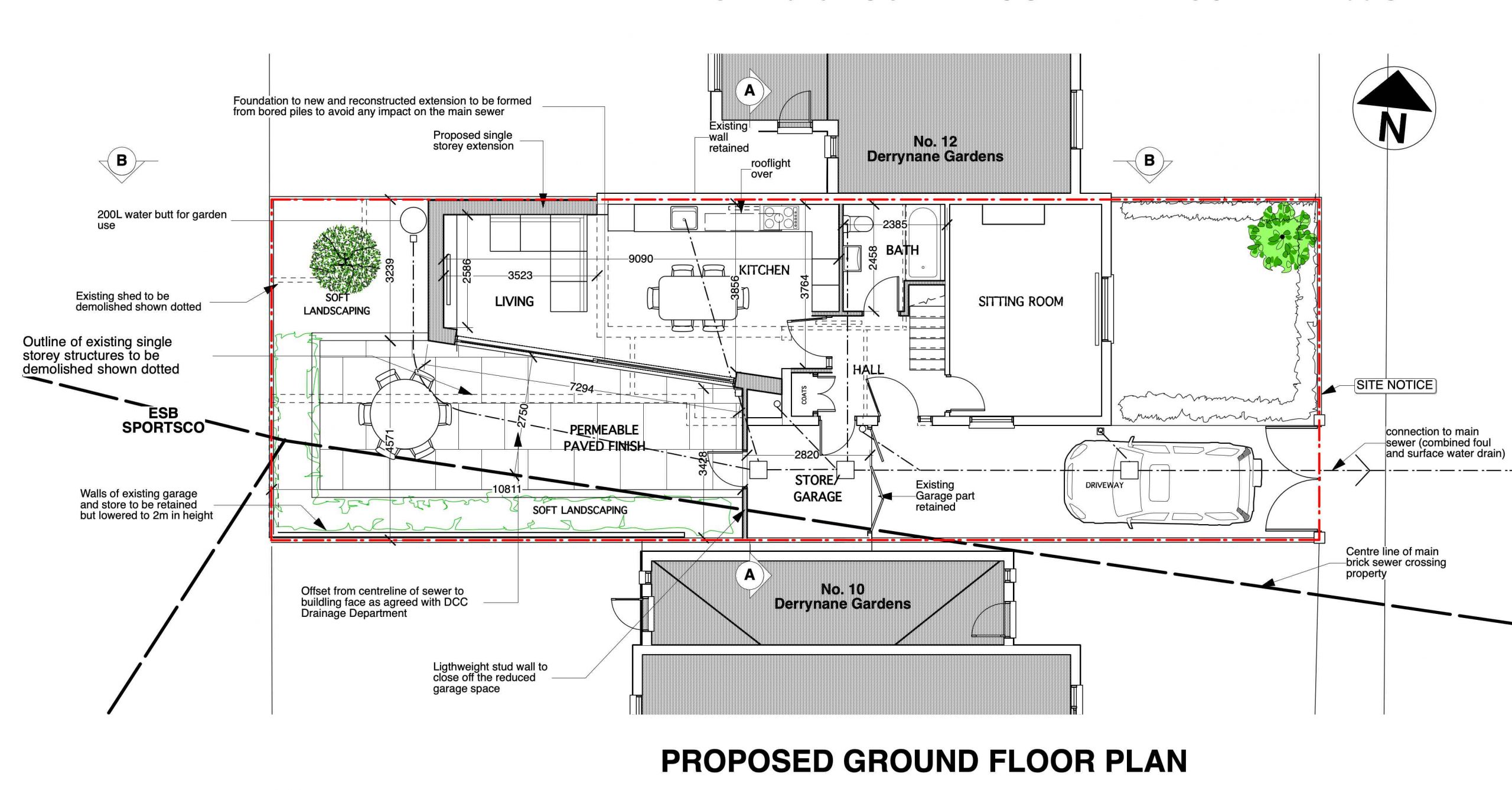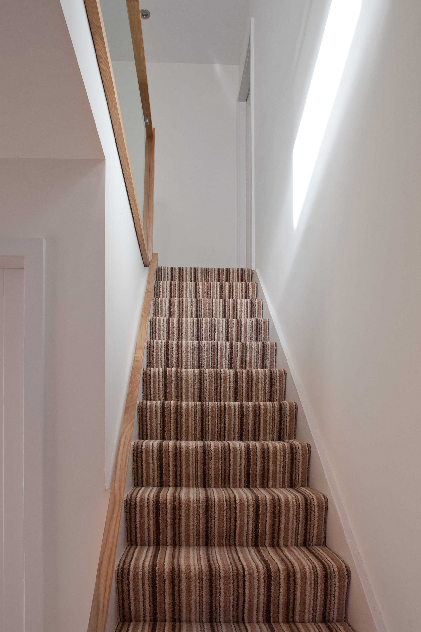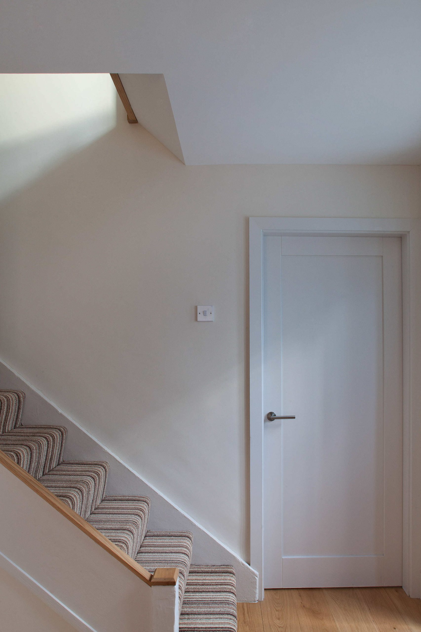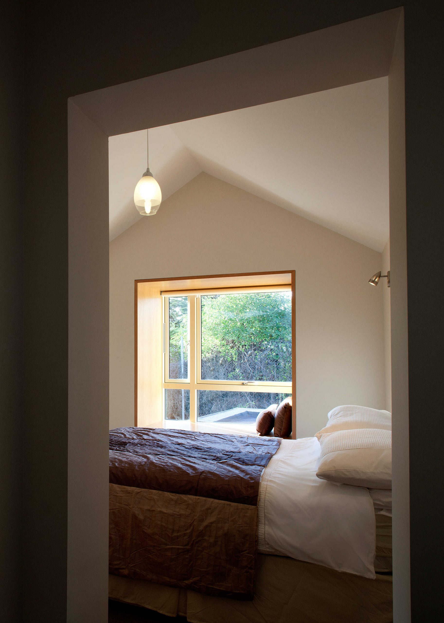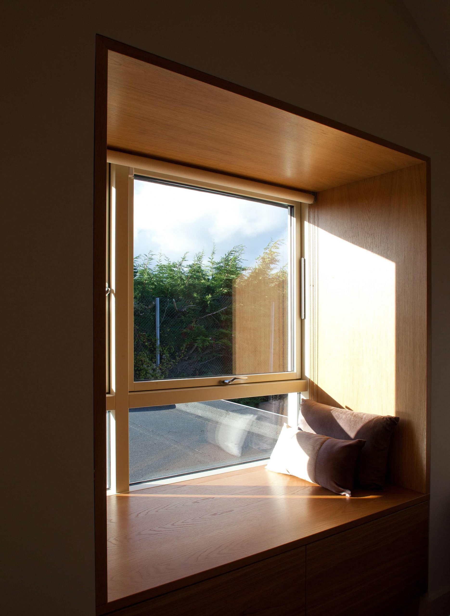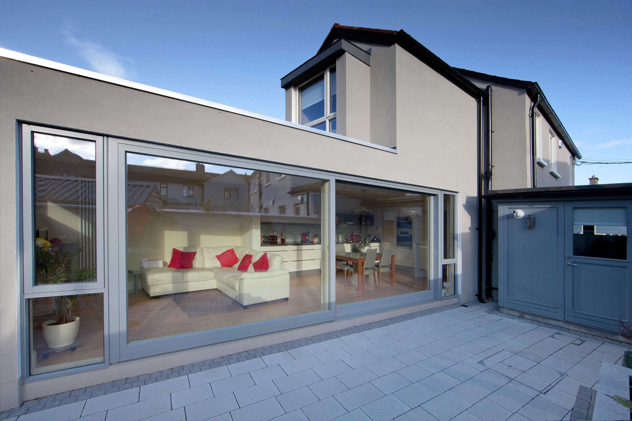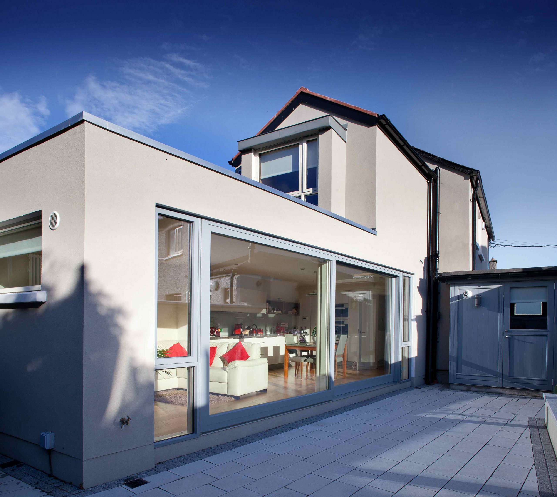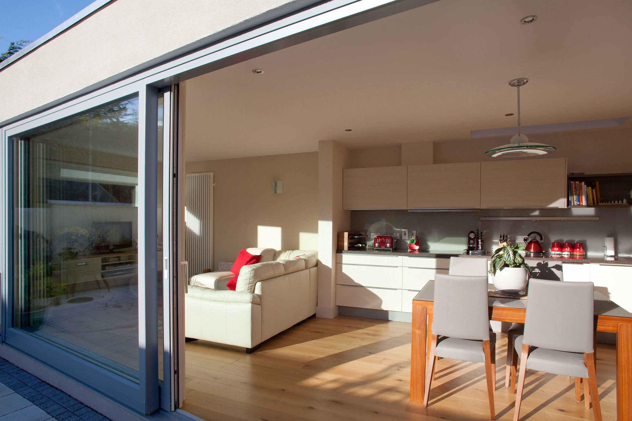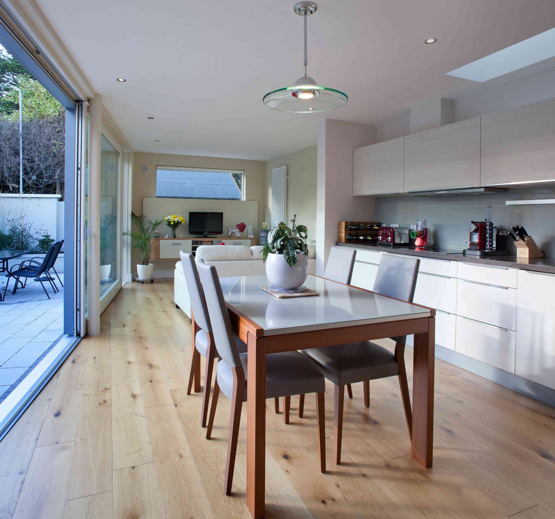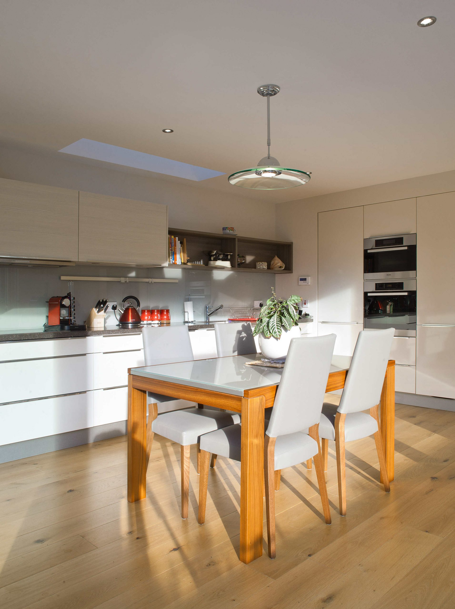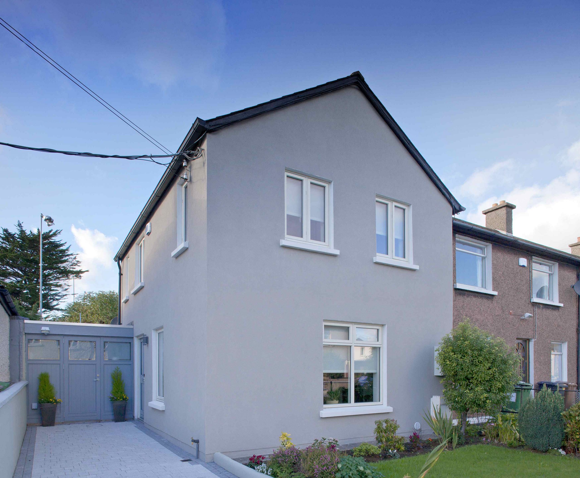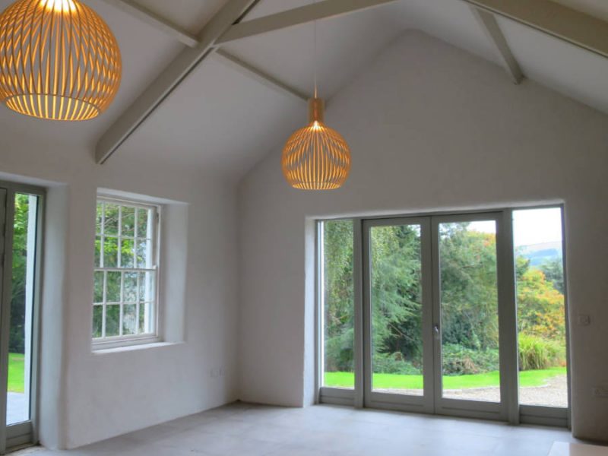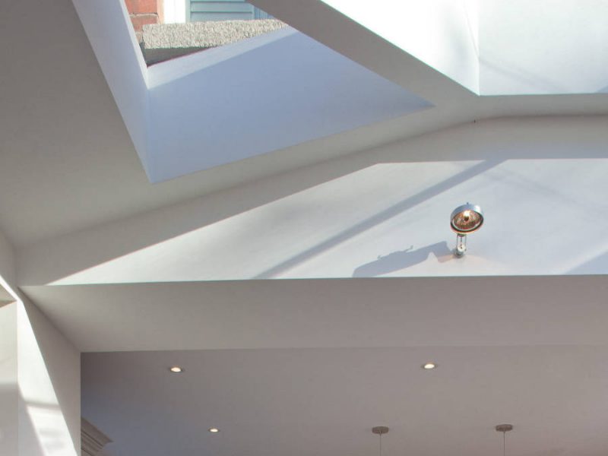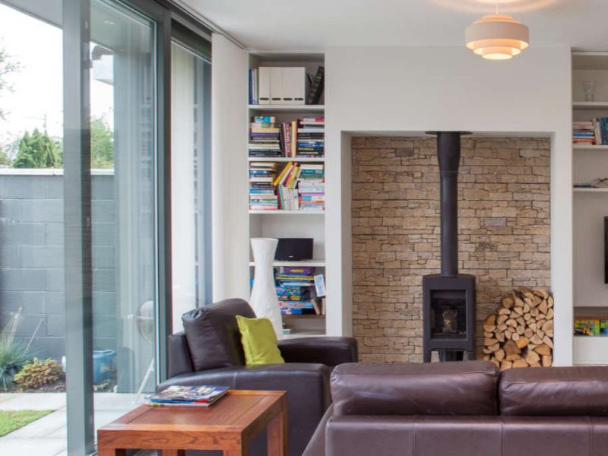Sandymount
The project was to extend a 1930’s house and create an open and flexible living space. The angled shape of the kitchen living space was dictated by the presence of a major city trunk sewer that passed through the site. Initially this had the potential of preventing any development of the site but through careful design and negotiation with Dublin City Council we have created the signature space that was looked for at the beginning of the project.
Sandymount
The project was to extend a 1930’s house and create an open and flexible living space. The angled shape of the kitchen living space was dictated by the presence of a major city trunk sewer that passed through the site. Initially this had the potential of preventing any development of the site but through careful design and negotiation with Dublin City Council we have created the signature space that was looked for at the beginning of the project.
Architect:
Reuben Thomas, Paul Russel
Year:
2016
Location:
Rotterdam, Netherlands
Category:
Residential


