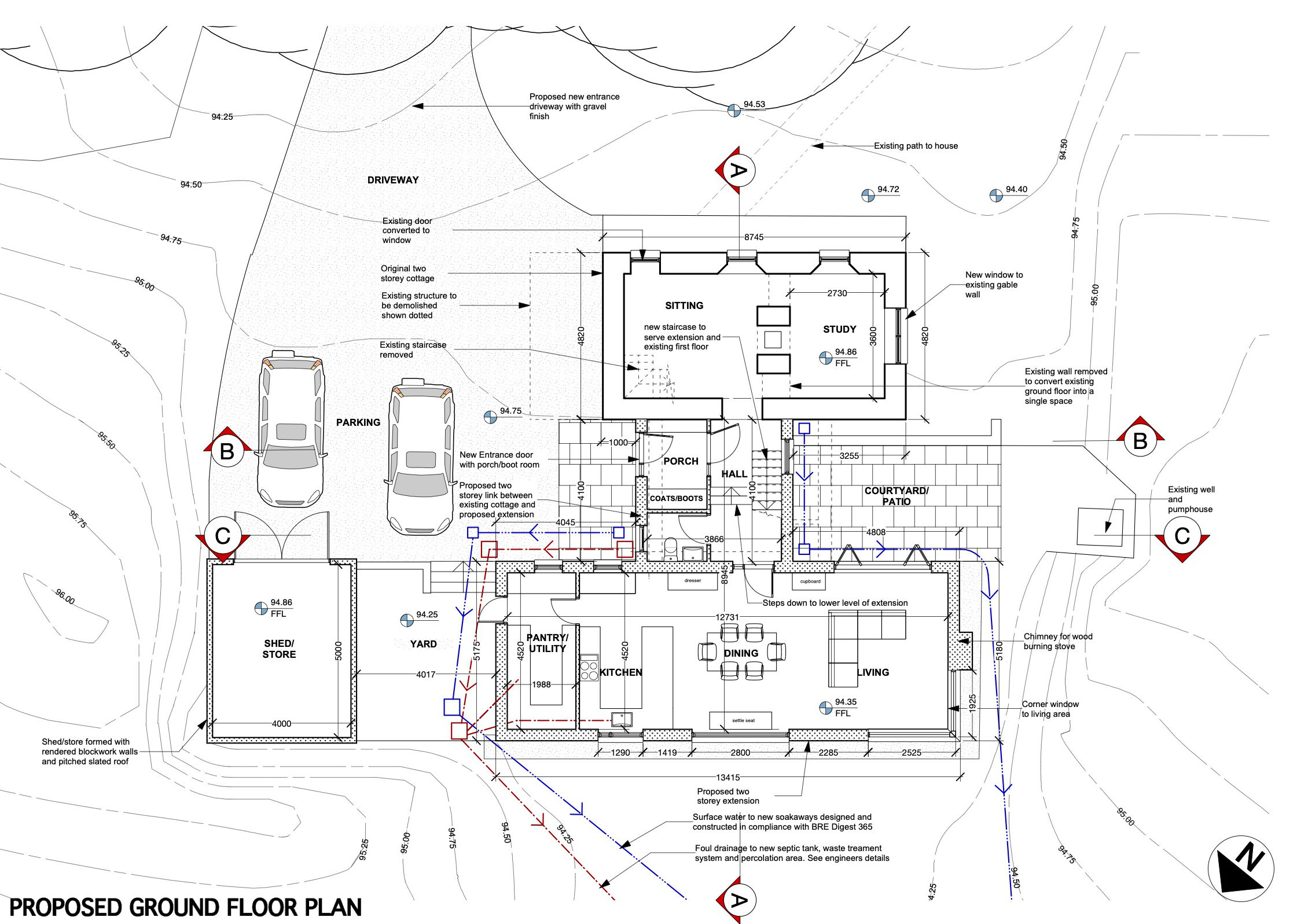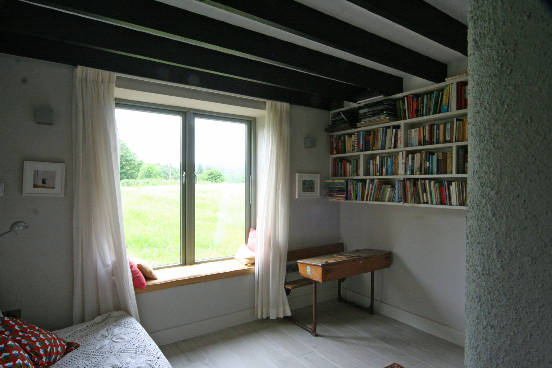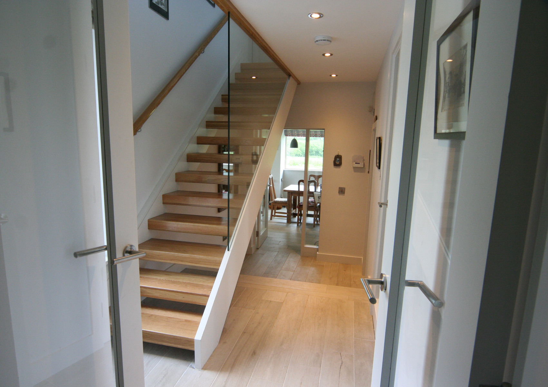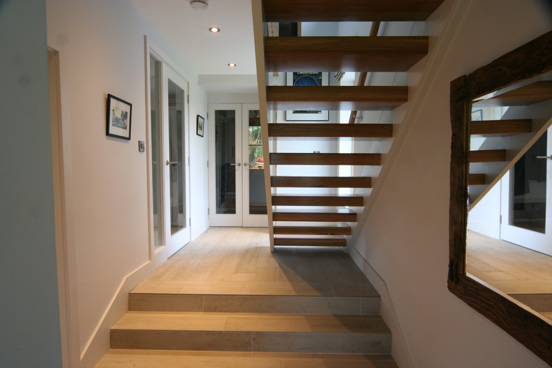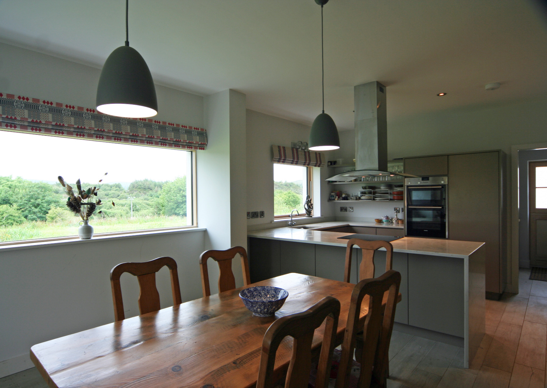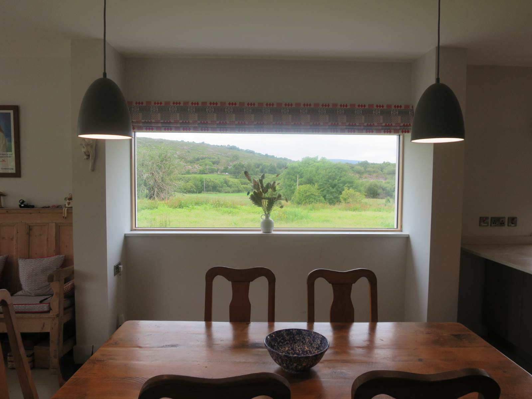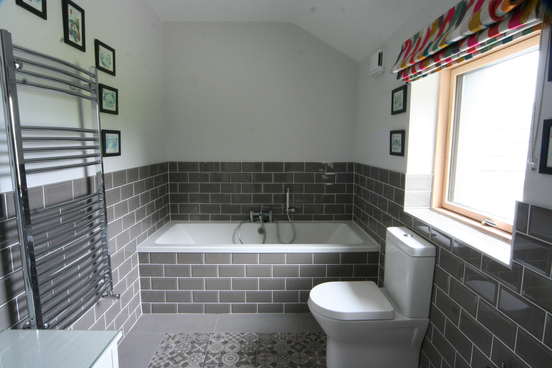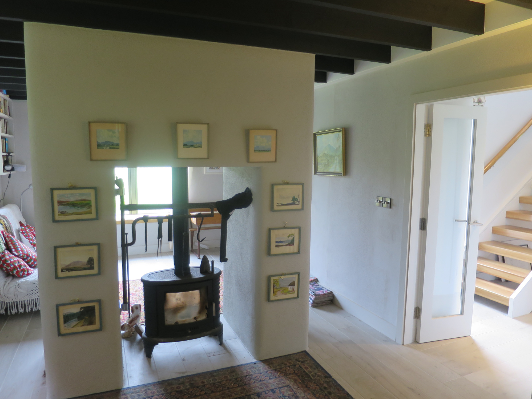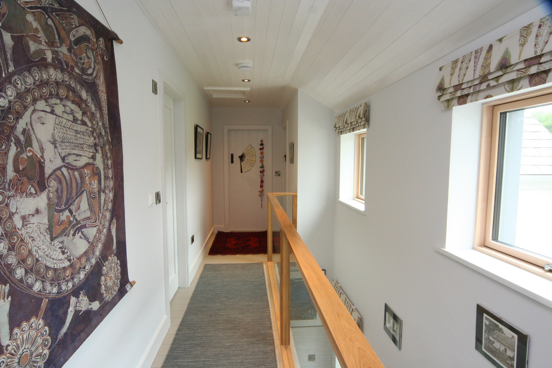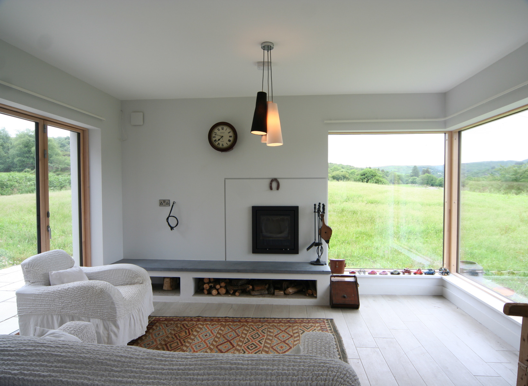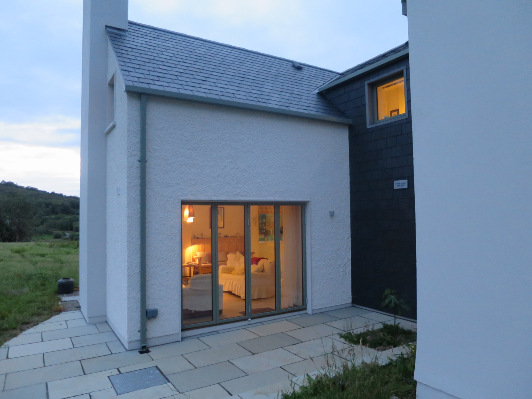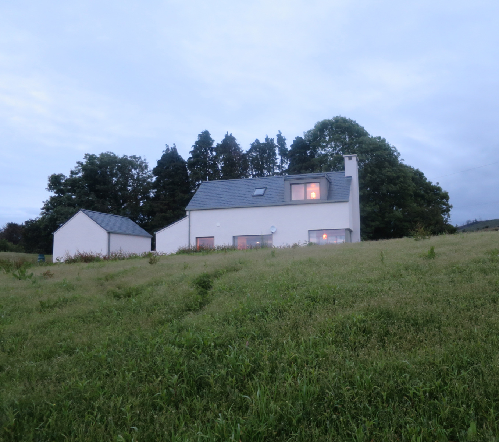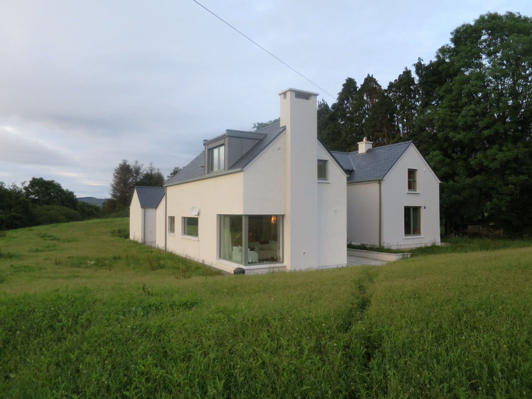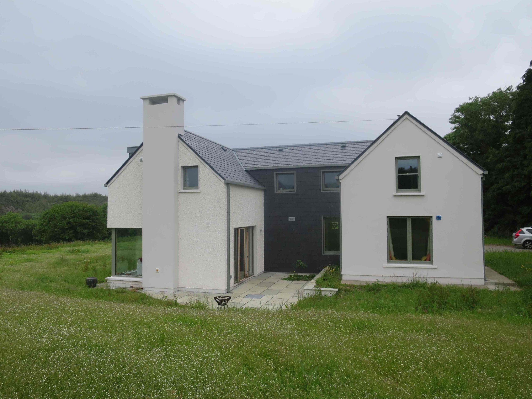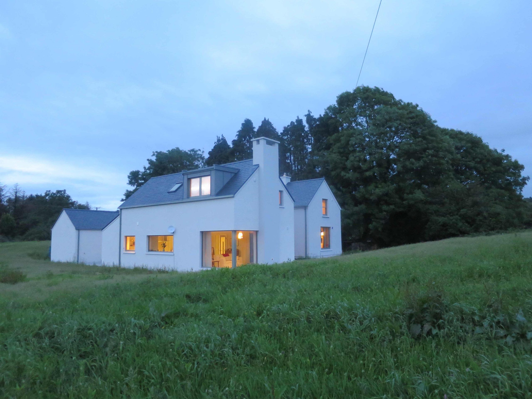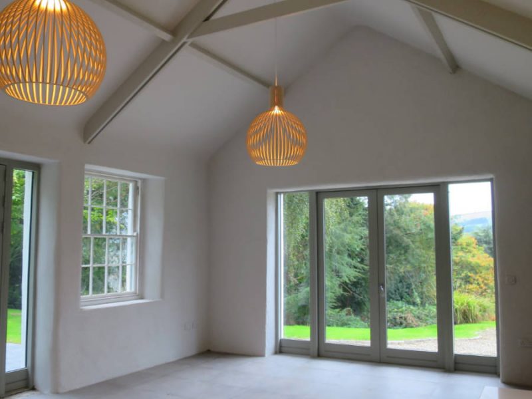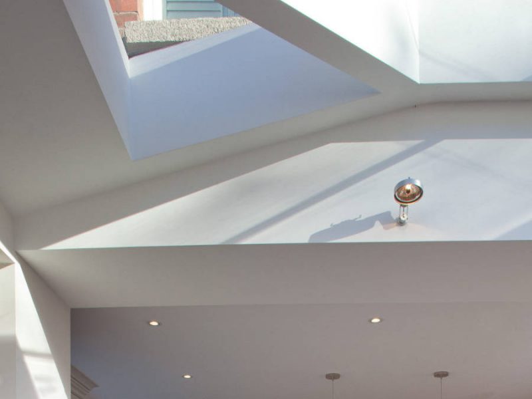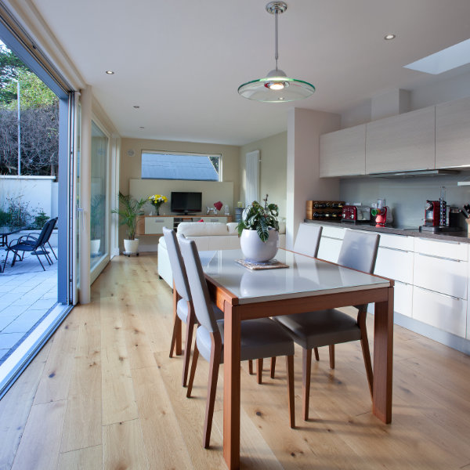Cork
The existing small cottage became a part of the overall assembly of three parts. A long extension creating new kitchen living spaces with bedrooms overhead, a link building in slate containing circulation/bathroom spaces and the old cottage which was developed as a sitting/study area at ground floor level.
The form of the new extensions are intended to be modern in detail but in their shape and form resonate with the original structure.
As with all our projects we put a major focus on energy efficiency and insulation. In this case a ground to air heat pump provide heating via underfloor heating and hot water.
Cork
The existing small cottage became a part of the overall assembly of three parts. A long extension creating new kitchen living spaces with bedrooms overhead, a link building in slate containing circulation/bathroom spaces and the old cottage which was developed as a sitting/study area at ground floor level.
The form of the new extensions are intended to be modern in detail but in their shape and form resonate with the original structure.
As with all our projects we put a major focus on energy efficiency and insulation. In this case a ground to air heat pump provide heating via underfloor heating and hot water.
Architect:
Reuben Thomas, Paul Russel
Year:
2016
Location:
Rotterdam, Netherlands
Category:
Residential


