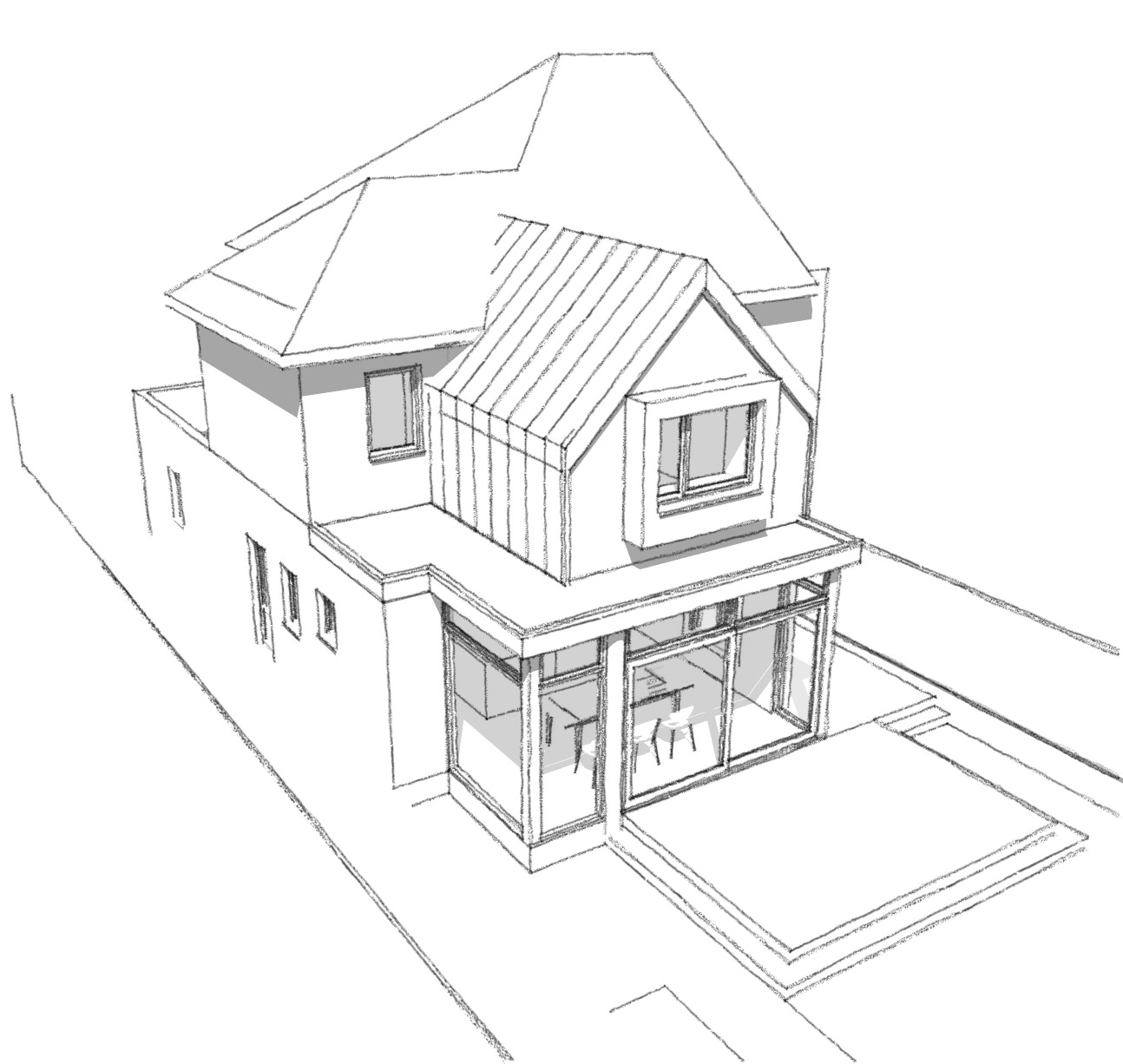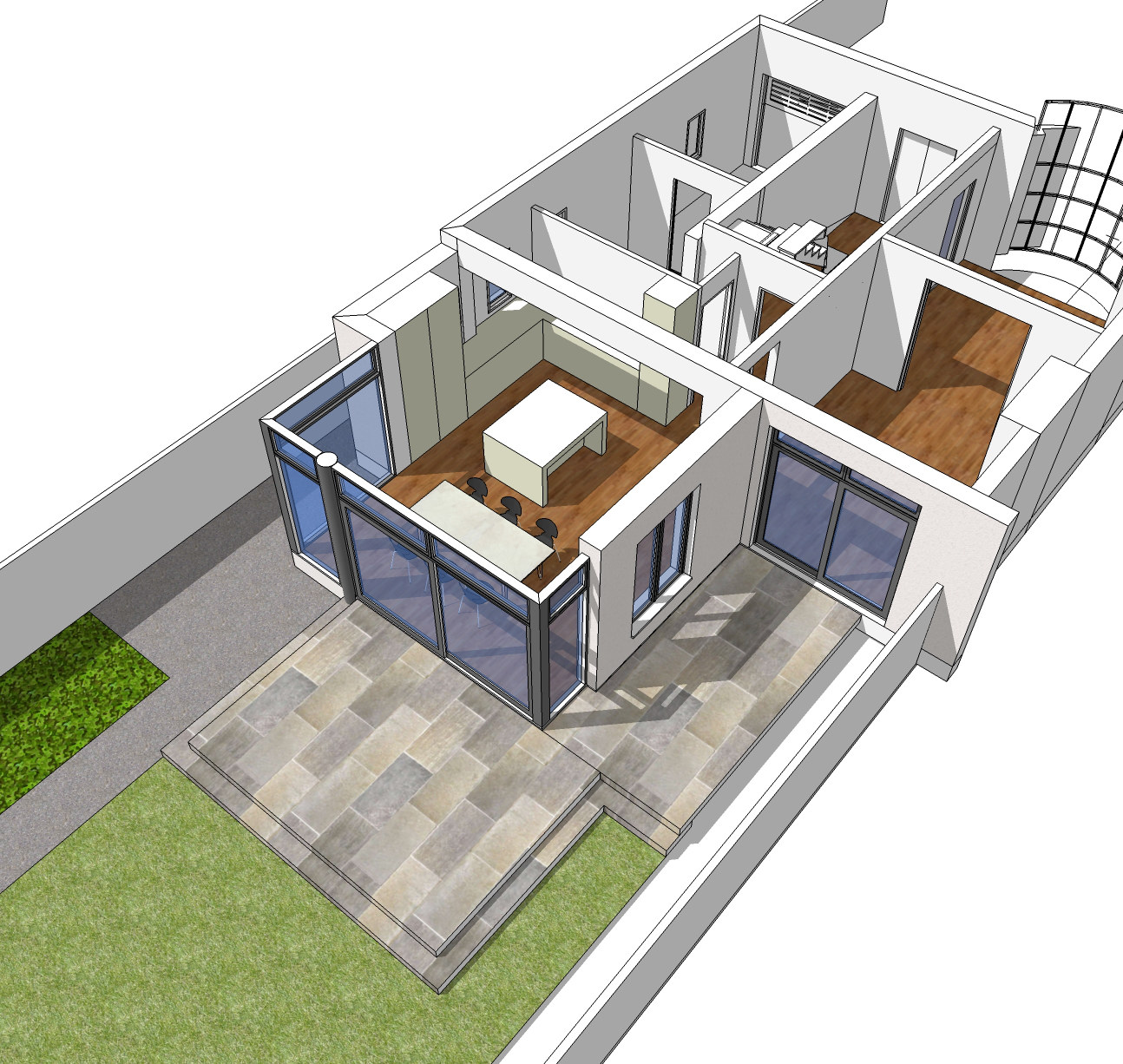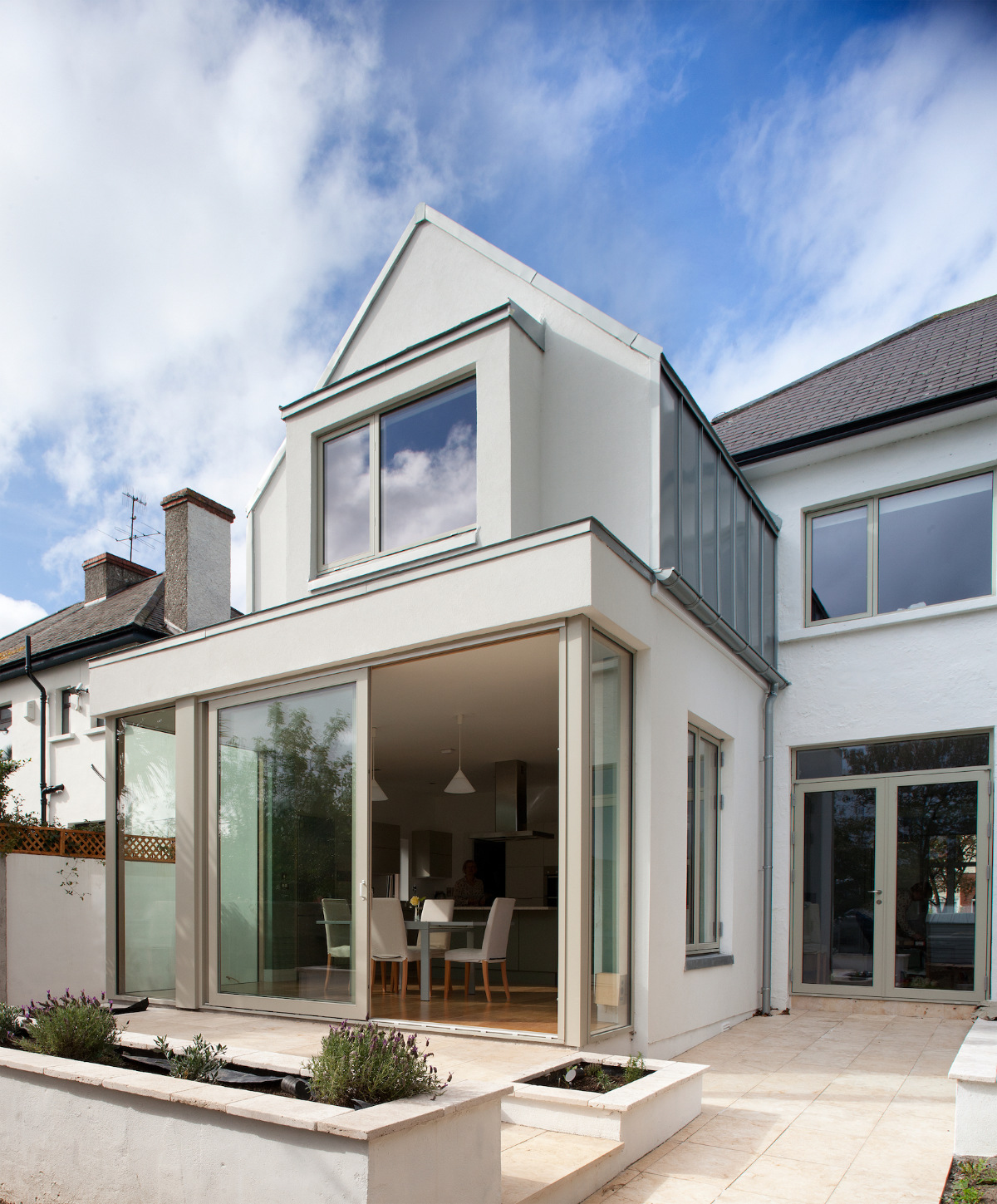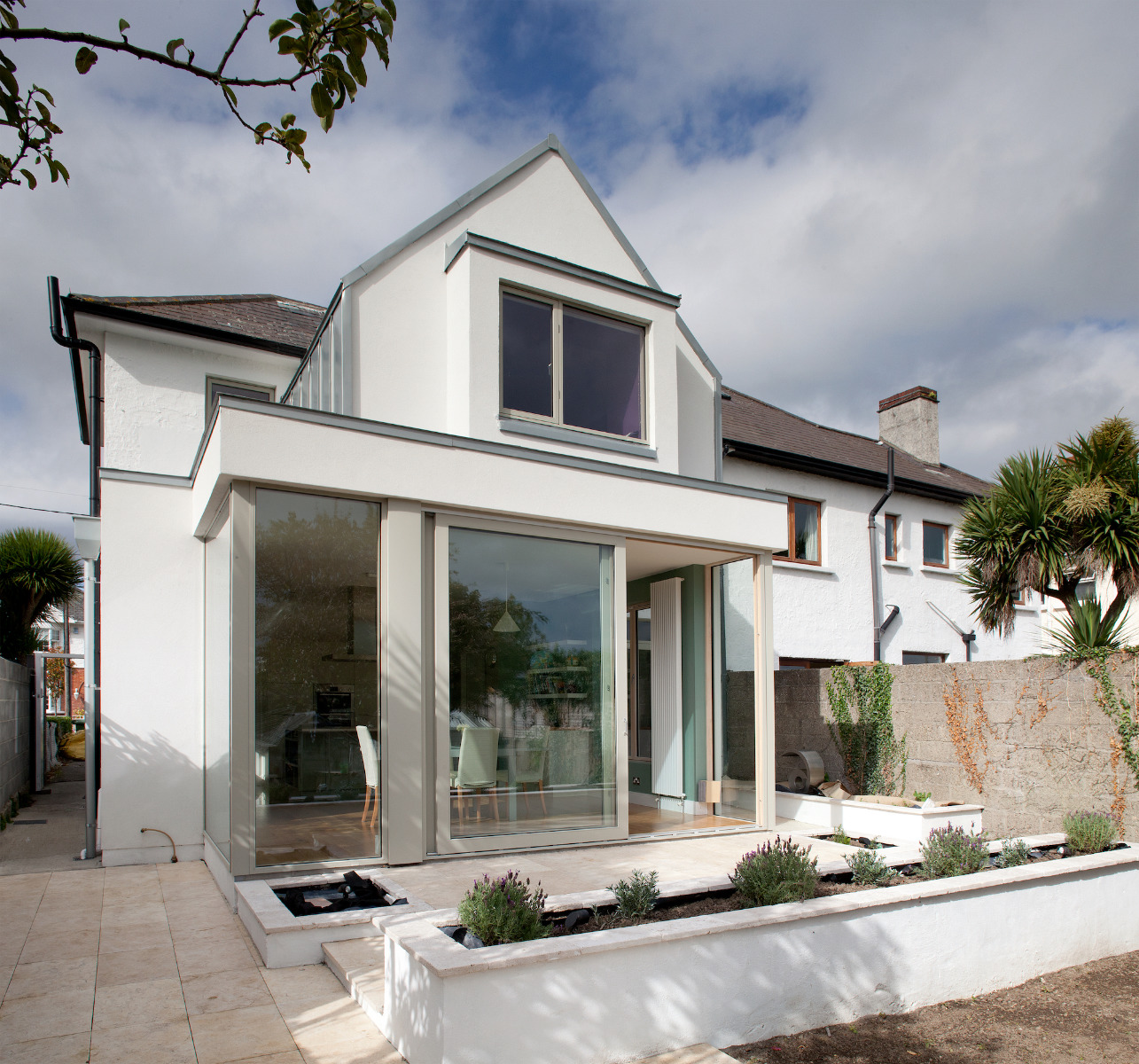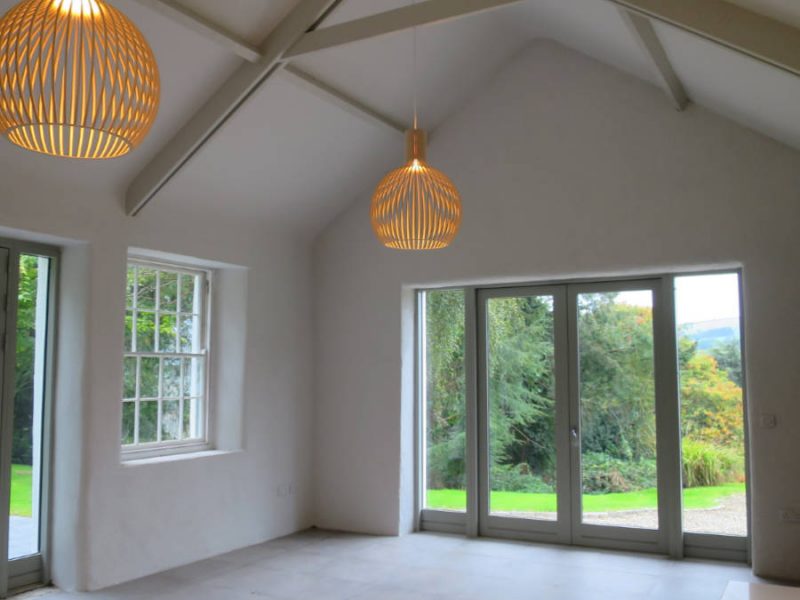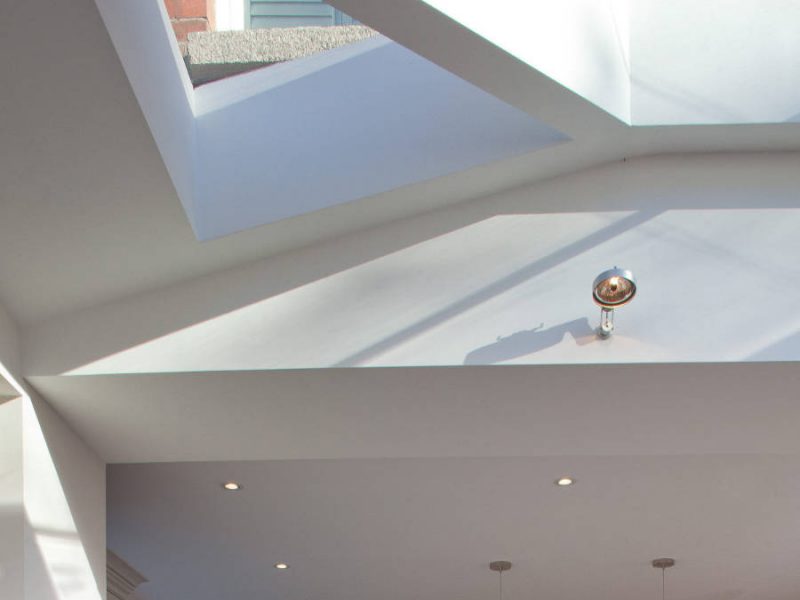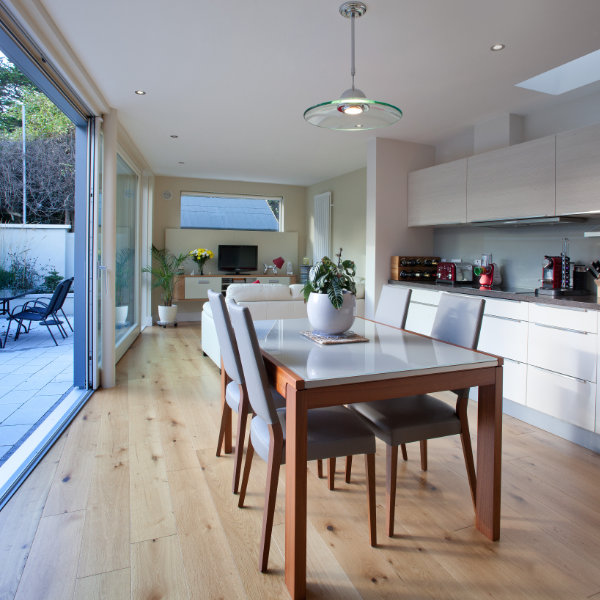Dun Laoghaire
Complete Refurbishment and Two Storey Extension to a house in Dun Laoghaire with the creation of an open plan kitchen/dining space to the rear and a master bedroom suite at first floor level. The bulk of the extension at first floor level was minimized by the use of a steeply pitched roof at this level.
The extension was designed to be exempt from planning permission which was confirmed by the local authority through the Section 5 declaration process.
Dun Laoghaire
Complete Refurbishment and Two Storey Extension to a house in Dun Laoghaire with the creation of an open plan kitchen/dining space to the rear and a master bedroom suite at first floor level. The bulk of the extension at first floor level was minimized by the use of a steeply pitched roof at this level.
The extension was designed to be exempt from planning permission which was confirmed by the local authority through the Section 5 declaration process.
Architect:
Reuben Thomas, Paul Russel
Year:
2016
Location:
Rotterdam, Netherlands
Category:
Residential


