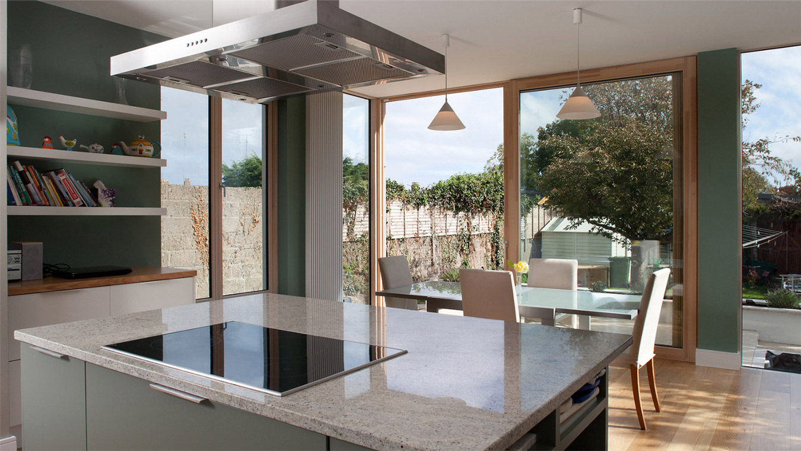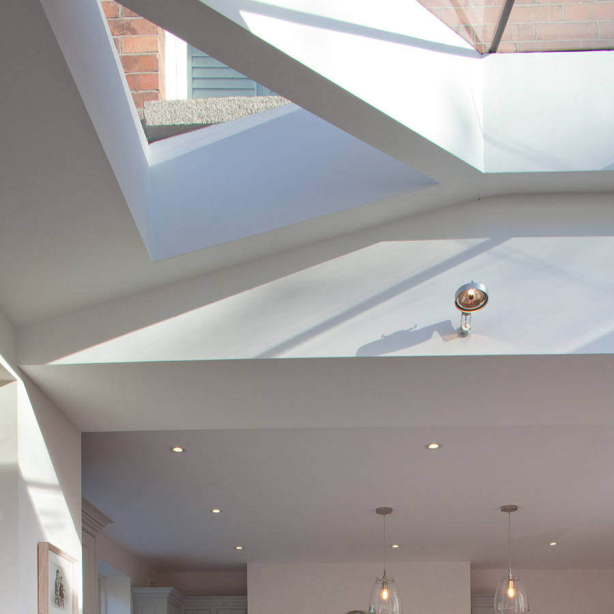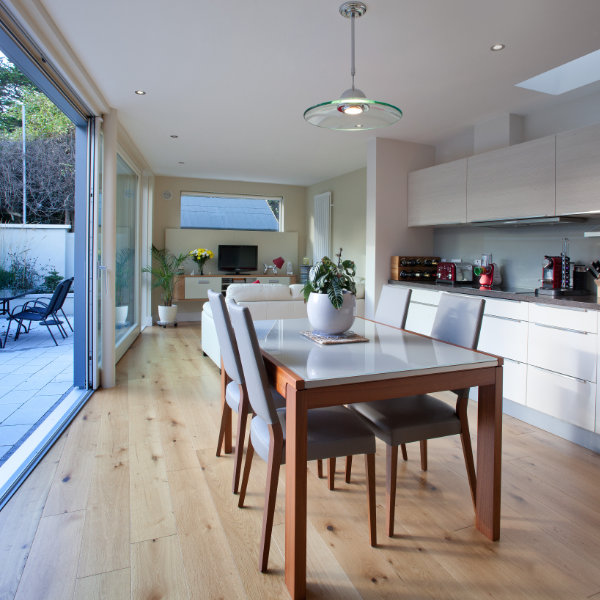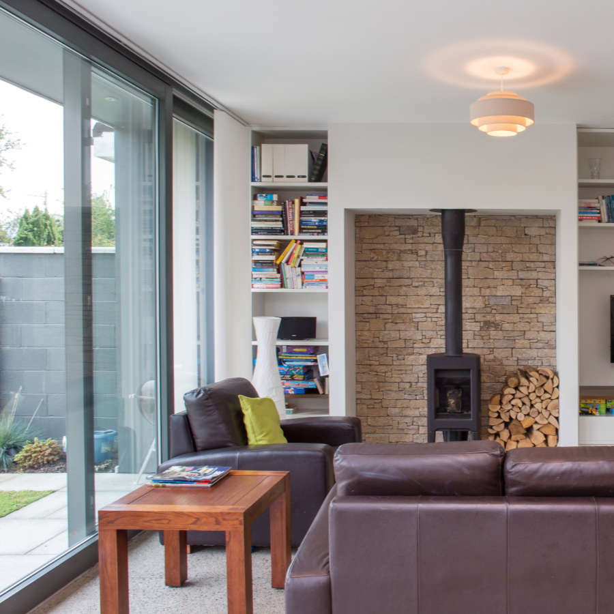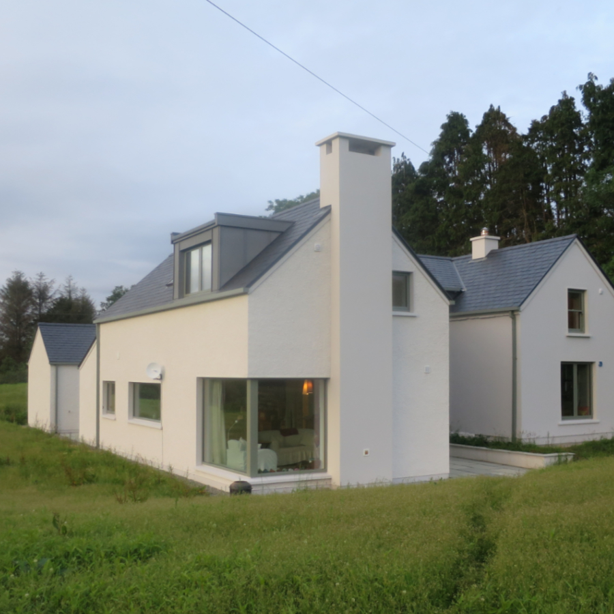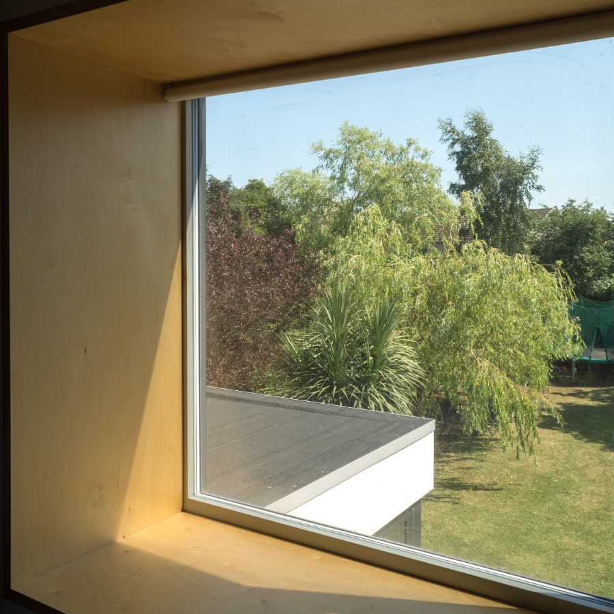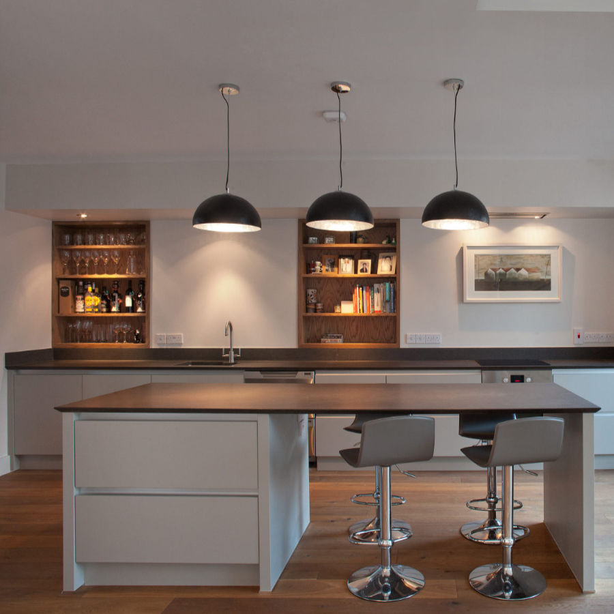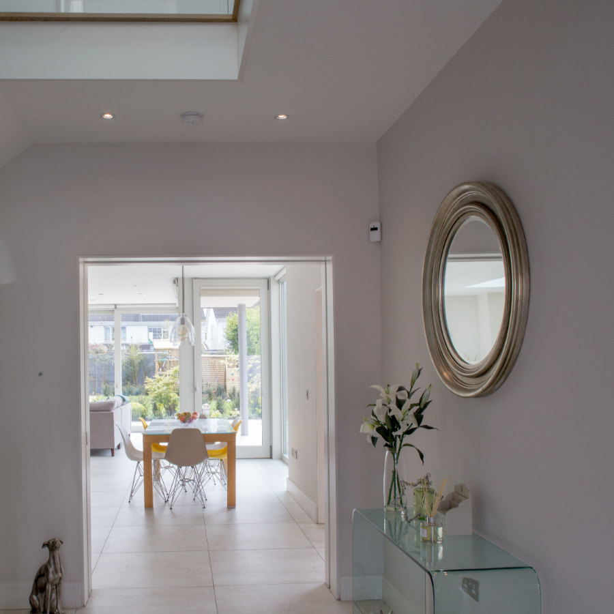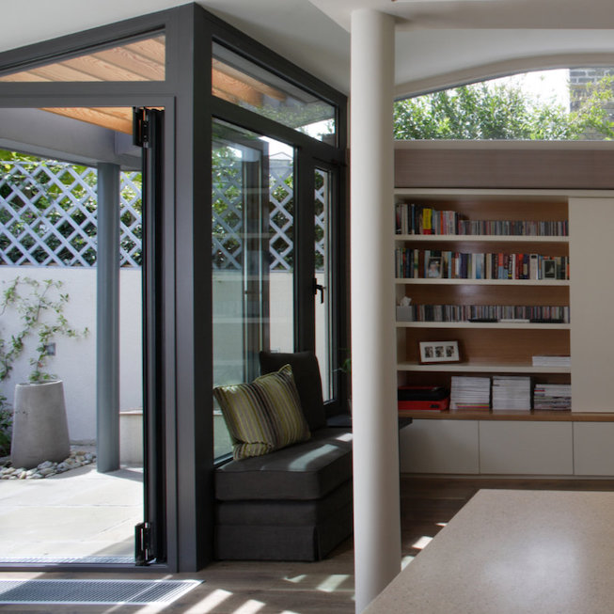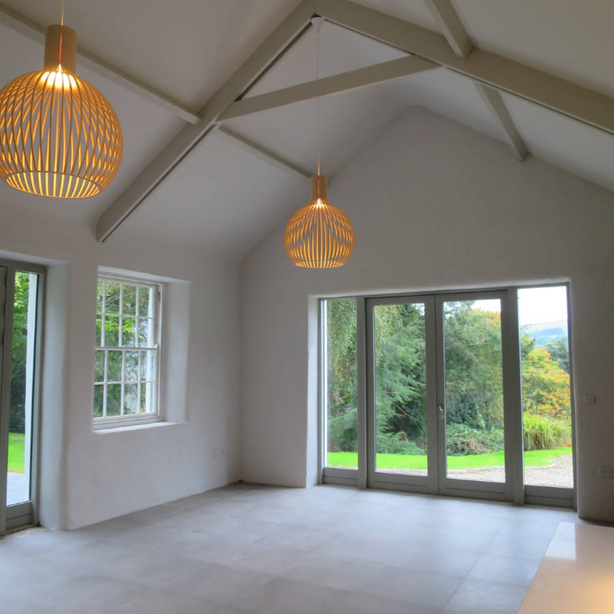
Are you planning to build, extend or retrofit your home? As registered architects we have many years’ experience in creating designs for new and old homes to meet the demands of modern lifestyles. Our expert knowledge, allows us to guide you through the building process. We will help you set a viable brief and research alternative house plans to suit your budget. Upon your approval of the plans, we will develop detailed drawings for tendering to selected builders. Following the receipt of tenders for the project, we will assist you in selecting a contractor who is competent to carry out the work. During the building phase we monitor costs and administer the construction contract. Depending on the size and the complexity of the project, we will advise you as to whether consultants like surveyors and engineers are required. As architects and Certified Passive House Designers, we focus on retrofitting homes to meet the new Building Regulations standards for Nearly Zero Energy Buildings. While historic homes may be less energy efficient, the reuse of existing building stock is also a key contribution to sustainable development as the most carbon neutral building is one that already exists. As architects accredited in RIAI Grade 3 Conservation we are qualified to upgrade your Protected Structures as a comfortable historic home. View our conservation projects for ideas as to how unlock the potential of your Protected Structure.
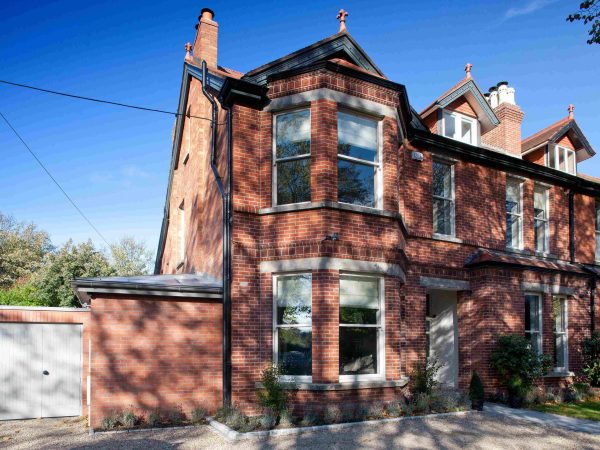
Is your home a Protected Structure?
The demands of modern lifestyles often necessitate the remodelling and reimagining of a home, whilst retaining its key characteristics. But conserving or adapting a historic home is a complex process that requires architectural advice from the outset. As a Grade III RIAI Accredited practice, we have the qualifications, vision and experience to guide you through the process of restoring and extending your Protected Structure as a home. View our conservation projects for ideas as to how you can reimagine your Protected Structure.


